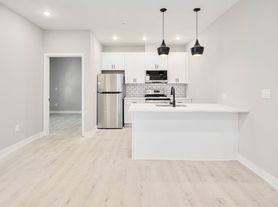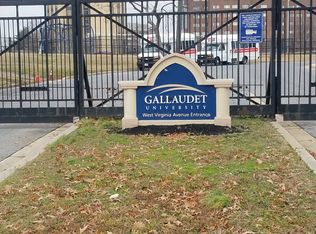Bright, one bedroom, recently renovated English basement unit that is 750 sq ft with private parking space in the back. Has windows in all rooms and recessed lighting in the ceiling of the living room, kitchen, and bedroom. Unit is split into a very large living space, separate kitchen, bathroom with tub/shower, separate bedroom, and mudroom with dedicated washer and dryer. The space also includes a large, finished storage space under the stairs. The bedroom is the back of the unit with a door that accesses shared green space and the parking spot, so it gets a lot of light.
Rent includes all utilities water, electricity, heat, and gas. Available for move-in immediately. Pets are welcome, but include an additional fee.
Located one block from the 62 Metrobus line and easy walking distance to the 70/79 bus route on Georgia Avenue as well as the E4 bus route on Military Road.
Rent includes all utilities (electricity, water, gas). Can include internet for an additional $50/month. Rental is for one year lease, with month to month after that.
Apartment for rent
Accepts Zillow applications
$1,850/mo
5826 4th St NW, Washington, DC 20011
1beds
750sqft
Price may not include required fees and charges.
Apartment
Available now
Cats, small dogs OK
Window unit
In unit laundry
Off street parking
Baseboard
What's special
Separate bedroomVery large living spaceWindows in all roomsSeparate kitchenOne bedroom
- 29 days |
- -- |
- -- |
Zillow last checked: 8 hours ago
Listing updated: November 24, 2025 at 10:02am
District law requires that a housing provider state that the housing provider will not refuse to rent a rental unit to a person because the person will provide the rental payment, in whole or in part, through a voucher for rental housing assistance provided by the District or federal government.
Travel times
Facts & features
Interior
Bedrooms & bathrooms
- Bedrooms: 1
- Bathrooms: 1
- Full bathrooms: 1
Heating
- Baseboard
Cooling
- Window Unit
Appliances
- Included: Dishwasher, Dryer, Freezer, Oven, Refrigerator, Washer
- Laundry: In Unit
Interior area
- Total interior livable area: 750 sqft
Property
Parking
- Parking features: Off Street
- Details: Contact manager
Features
- Exterior features: Electricity included in rent, Gas included in rent, Heating included in rent, Heating system: Baseboard, Internet included in rent, Utilities fee required, Utilities included in rent, Water included in rent
Details
- Parcel number: 32640143
Construction
Type & style
- Home type: Apartment
- Property subtype: Apartment
Utilities & green energy
- Utilities for property: Electricity, Gas, Internet, Water
Building
Management
- Pets allowed: Yes
Community & HOA
Location
- Region: Washington
Financial & listing details
- Lease term: 1 Year
Price history
| Date | Event | Price |
|---|---|---|
| 11/15/2025 | Listed for rent | $1,850$2/sqft |
Source: Zillow Rentals | ||
| 11/7/2023 | Listing removed | -- |
Source: Zillow Rentals | ||
| 10/13/2023 | Listed for rent | $1,850+48%$2/sqft |
Source: Zillow Rentals | ||
| 2/10/2023 | Sold | $745,000$993/sqft |
Source: | ||
| 1/9/2023 | Pending sale | $745,000$993/sqft |
Source: | ||
Neighborhood: Manor Park
Nearby schools
GreatSchools rating
- 8/10Whittier Education CampusGrades: PK-5Distance: 0.3 mi
- 5/10Ida B. Wells Middle SchoolGrades: 6-8Distance: 0.4 mi
- 4/10Coolidge High SchoolGrades: 9-12Distance: 0.5 mi

