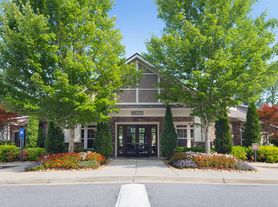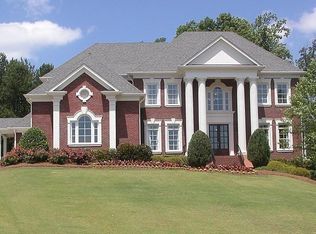5825 Trailwood Ct is a beautifully upgraded executive home in Suwanee, located in the highly sought-after Lambert High School district. This spacious brick residence features 5 bedrooms, 4 bathrooms, and boasts approximately 3,955 square feet of living space. The open concept floor plan highlights a gourmet kitchen with stainless steel appliances, double ovens, 42" cabinetry, a large island, planning desk, walk-in pantry, and granite countertops throughout.
Elegant hardwood floors span the upper and lower levels, complemented by coffered ceilings, handcrafted crown molding, upgraded fixtures, and iron balusters for a premium finish. The main floor offers a flexible office with French doors and a guest bedroom, while the luxurious master suite upstairs includes a morning bar, frameless glass shower, and walk-in closets.
The home's exterior features a private, low maintenance yard, a front porch, and a patio - perfect for relaxing or entertaining. Community amenities include a clubhouse, pool, park, playground, and tennis courts. Additional highlights are an attached two-car garage, laundry room on the upper level, and proximity to top-rated schools, parks, and shopping
Strictly follow HOA rules and regulations.
Minimum 1 year lease
House for rent
Accepts Zillow applications
$3,500/mo
5825 Trailwood Ct, Suwanee, GA 30024
5beds
3,955sqft
Price may not include required fees and charges.
Single family residence
Available now
No pets
Central air
Hookups laundry
Attached garage parking
-- Heating
What's special
Elegant hardwood floorsFront porchLarge islandFlexible officeIron balustersStainless steel appliancesMorning bar
- 16 days |
- -- |
- -- |
Travel times
Facts & features
Interior
Bedrooms & bathrooms
- Bedrooms: 5
- Bathrooms: 4
- Full bathrooms: 4
Cooling
- Central Air
Appliances
- Included: Dishwasher, Oven, Refrigerator, WD Hookup
- Laundry: Hookups
Features
- WD Hookup
- Flooring: Hardwood
Interior area
- Total interior livable area: 3,955 sqft
Property
Parking
- Parking features: Attached
- Has attached garage: Yes
- Details: Contact manager
Features
- Exterior features: Tennis Court(s)
Details
- Parcel number: 182229
Construction
Type & style
- Home type: SingleFamily
- Property subtype: Single Family Residence
Community & HOA
Community
- Features: Tennis Court(s)
HOA
- Amenities included: Tennis Court(s)
Location
- Region: Suwanee
Financial & listing details
- Lease term: 1 Year
Price history
| Date | Event | Price |
|---|---|---|
| 9/30/2025 | Listed for rent | $3,500$1/sqft |
Source: Zillow Rentals | ||
| 9/10/2025 | Sold | $650,000-18.7%$164/sqft |
Source: Public Record | ||
| 6/13/2025 | Listed for sale | $799,900+0.4%$202/sqft |
Source: | ||
| 6/1/2025 | Listing removed | $797,000$202/sqft |
Source: | ||
| 4/27/2025 | Price change | $797,000-4.6%$202/sqft |
Source: | ||

