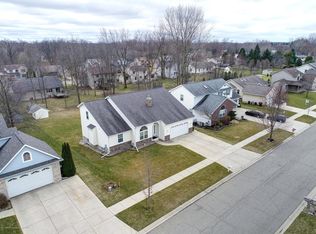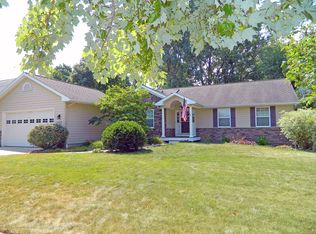Sold for $420,000
$420,000
5825 Rothesay Rd, Lansing, MI 48911
4beds
3,165sqft
Single Family Residence
Built in 2004
0.29 Acres Lot
$425,300 Zestimate®
$133/sqft
$3,394 Estimated rent
Home value
$425,300
$383,000 - $476,000
$3,394/mo
Zestimate® history
Loading...
Owner options
Explore your selling options
What's special
Welcome to 5825 Rothesay Road, a custom-built, one-owner home nestled in a wonderful established neighborhood near Horizon Elementary, Washington Woods, and Holt High School. This 4-bedroom, 3.5-bathroom home is filled with personal touches and thoughtful updates throughout. A brand-new Carrier furnace and AC system (2024) valued at $28,000 ensures consistent comfort on all levels, while the roof was completely replaced just five years ago. Upon entering, you are greeted by a spacious great room with a cathedral ceiling, setting the tone for the home's inviting design. A skylight and arched entryways lead into the roomy kitchen and dining area, where granite countertops, newer vinyl plank flooring, and an island create the perfect space for meals and entertaining. The dining room also includes a slider to the back deck, which overlooks a beautifully landscaped yard enhanced by $10,000 in recent upgrades and an above-ground pool, with the liner anticipated to need updating in the near future. The main floor also offers a cozy gas fireplace, an office with French doors, a convenient laundry room, and plenty of storage. Upstairs, double doors open to the primary suite, which showcases a custom tray ceiling, skylight, an oversized walk-in closet with built-in shelving, and a beautifully updated bathroom with dual sinks, ceramic tile floors, and a stone/tile shower with dual shower heads. Three additional bedrooms share a second full bathroom. The walkout basement provides even more living space with a large family room, recreation room, third full bathroom, 200-amp service, and dual water heaters.
Outdoor living is just as appealing with a newly replaced composite front porch, a spacious 3-car attached garage, a large backyard shed with a raised bed garden area, and a covered front porch for relaxing evenings. The home is also wired for a generator, giving you peace of mind year-round. With its combination of charm, updates, and location, this home offers both comfort and character in a highly desirable setting.
Zillow last checked: 8 hours ago
Listing updated: October 22, 2025 at 12:06pm
Listed by:
Brock Fletcher 517-303-3262,
Keller Williams Realty Lansing
Source: Greater Lansing AOR,MLS#: 291263
Facts & features
Interior
Bedrooms & bathrooms
- Bedrooms: 4
- Bathrooms: 4
- Full bathrooms: 3
- 1/2 bathrooms: 1
Primary bedroom
- Level: Second
- Area: 255.75 Square Feet
- Dimensions: 16.5 x 15.5
Bedroom 2
- Level: Second
- Area: 118.45 Square Feet
- Dimensions: 11.5 x 10.3
Bedroom 3
- Level: Second
- Area: 120.75 Square Feet
- Dimensions: 11.5 x 10.5
Bedroom 4
- Level: Second
- Area: 109.25 Square Feet
- Dimensions: 11.5 x 9.5
Primary bathroom
- Description: Full Bath
- Level: Second
- Area: 94.3 Square Feet
- Dimensions: 11.5 x 8.2
Bathroom 1
- Description: Half Bath
- Level: First
- Area: 29.07 Square Feet
- Dimensions: 5.7 x 5.1
Bathroom 2
- Level: Second
- Area: 87.69 Square Feet
- Dimensions: 11.1 x 7.9
Bathroom 3
- Description: Full Bath
- Level: Basement
- Area: 60.01 Square Feet
- Dimensions: 8.11 x 7.4
Dining room
- Level: First
- Area: 158.76 Square Feet
- Dimensions: 13.11 x 12.11
Family room
- Level: Basement
- Area: 385.56 Square Feet
- Dimensions: 23.8 x 16.2
Kitchen
- Level: First
- Area: 154.7 Square Feet
- Dimensions: 13.11 x 11.8
Laundry
- Level: First
- Area: 49.02 Square Feet
- Dimensions: 8.6 x 5.7
Living room
- Level: First
- Area: 323.97 Square Feet
- Dimensions: 20.11 x 16.11
Office
- Level: First
- Area: 83.43 Square Feet
- Dimensions: 10.3 x 8.1
Other
- Description: Rec Room/Family Room
- Level: Basement
- Area: 398.81 Square Feet
- Dimensions: 29.11 x 13.7
Heating
- Central, Forced Air, Natural Gas
Cooling
- Central Air
Appliances
- Included: Disposal, Gas Oven, Gas Water Heater, Microwave, Water Heater, Washer, Refrigerator, Range, Oven, Humidifier, Gas Range, Dryer, Dishwasher
- Laundry: Laundry Room, Main Level, Sink
Features
- Breakfast Bar, Ceiling Fan(s), Double Vanity, Eat-in Kitchen, Granite Counters, High Ceilings, High Speed Internet, Kitchen Island, Pantry, Recessed Lighting, Stone Counters, Walk-In Closet(s)
- Flooring: Carpet, Ceramic Tile, Simulated Wood, Vinyl
- Windows: Double Pane Windows, Screens
- Basement: Daylight,Egress Windows,Finished,Full,Sump Pump,Walk-Out Access
- Has fireplace: Yes
- Fireplace features: Gas, Living Room
Interior area
- Total structure area: 3,440
- Total interior livable area: 3,165 sqft
- Finished area above ground: 2,320
- Finished area below ground: 845
Property
Parking
- Total spaces: 3
- Parking features: Driveway, Finished, Garage Door Opener, Garage Faces Front
- Garage spaces: 3
- Has uncovered spaces: Yes
Features
- Levels: Two
- Stories: 2
- Entry location: First Floor
- Patio & porch: Covered, Deck, Front Porch, Porch
- Exterior features: Garden, Lighting, Rain Gutters
- Pool features: Above Ground
- Has view: Yes
- View description: Neighborhood
Lot
- Size: 0.29 Acres
- Dimensions: 80 x 160
- Features: Back Yard, City Lot, Front Yard, Landscaped, Level, Rectangular Lot, Sprinklers In Front, Sprinklers In Rear
Details
- Additional structures: Shed(s)
- Foundation area: 1120
- Parcel number: 33250508380013
- Zoning description: Zoning
Construction
Type & style
- Home type: SingleFamily
- Architectural style: Traditional
- Property subtype: Single Family Residence
Materials
- Brick, Vinyl Siding, Wood Siding
- Foundation: Block
- Roof: Shingle
Condition
- Year built: 2004
Details
- Warranty included: Yes
Utilities & green energy
- Sewer: Public Sewer
- Water: Public
- Utilities for property: Water Connected, Sewer Connected, Natural Gas Connected, High Speed Internet Connected, Electricity Connected, Cable Connected
Community & neighborhood
Security
- Security features: Smoke Detector(s)
Location
- Region: Lansing
- Subdivision: Grovenburg Woods
Other
Other facts
- Listing terms: VA Loan,Cash,Conventional,FHA
- Road surface type: Asphalt, Concrete
Price history
| Date | Event | Price |
|---|---|---|
| 10/17/2025 | Sold | $420,000-1.2%$133/sqft |
Source: | ||
| 10/9/2025 | Pending sale | $425,000$134/sqft |
Source: | ||
| 9/29/2025 | Contingent | $425,000$134/sqft |
Source: | ||
| 9/15/2025 | Listed for sale | $425,000+1232.3%$134/sqft |
Source: | ||
| 4/21/2004 | Sold | $31,900$10/sqft |
Source: Public Record Report a problem | ||
Public tax history
| Year | Property taxes | Tax assessment |
|---|---|---|
| 2024 | $6,286 | $176,000 +3.7% |
| 2023 | -- | $169,800 +11.7% |
| 2022 | -- | $152,000 +1.8% |
Find assessor info on the county website
Neighborhood: 48911
Nearby schools
GreatSchools rating
- 4/10Washington Woods Middle SchoolGrades: 5-6Distance: 1.1 mi
- 3/10Holt Junior High SchoolGrades: 7-8Distance: 3.2 mi
- 8/10Holt Senior High SchoolGrades: 9-12Distance: 1.4 mi
Schools provided by the listing agent
- High: Holt/Dimondale
- District: Holt/Dimondale
Source: Greater Lansing AOR. This data may not be complete. We recommend contacting the local school district to confirm school assignments for this home.

Get pre-qualified for a loan
At Zillow Home Loans, we can pre-qualify you in as little as 5 minutes with no impact to your credit score.An equal housing lender. NMLS #10287.

