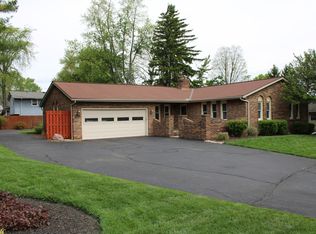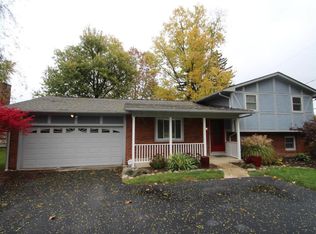Don't Walk, Run to view this Rare Sprawling 3 bedroom ranch with upgrades galore! Updates include flooring, fresh paint, top of the line kitchen cabinets, kitchen back splash, appliances, light fixtures, fire places, Custom closets, bathroom vanities, updated shower surrounds and more. Added 300-400 square foot not included in auditor site on entry level with french doors overlooking the fenced in back yard.Newer roof replaced in the past five years. Almost a quarter of an acre with completely updated landscaping in front and back on a semi corner lot. Close to shopping, dining, walking/ bike path, tennis court and pool! This home is a must see! Open House, Saturday, May 11th from 2-4!
This property is off market, which means it's not currently listed for sale or rent on Zillow. This may be different from what's available on other websites or public sources.

