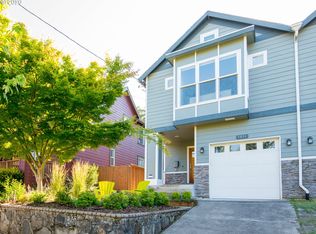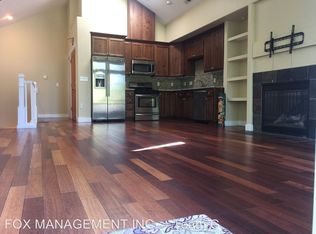Sold
$1,050,000
5825 NE 29th Ave, Portland, OR 97211
4beds
2,972sqft
Residential, Single Family Residence
Built in 2015
4,791.6 Square Feet Lot
$1,002,100 Zestimate®
$353/sqft
$4,113 Estimated rent
Home value
$1,002,100
$952,000 - $1.06M
$4,113/mo
Zestimate® history
Loading...
Owner options
Explore your selling options
What's special
Nestled in Portland's sought-after Concordia neighborhood, this spacious 4+ bedroom (2 primary suites), 3.5 bath home is a sweet blend of NW contemporary charm and modern comfort. Step inside this stunning home to be greeted by oak hardwood floors and a large living room with loads of natural light. The lovely, gas fireplace is ideal for relaxed, cozy nights. Tucked next to the entry is a flexible space for a den/home office. The kitchen is a cook's dream with a large island, vertical grain fir cabinets, quartz countertops and plenty of counter space. Beautiful corner windows flood the kitchen with light and exude a historic ambiance. The high ceilings on the main level make this home feel expansive and welcoming. The second primary on the main is complete with an ensuite bath: ideal for multi-generational living. Around the corner is a laundry room & garage linen closet. Venture up the main staircase to find the vast primary suite with a sitting room, large walk-in closet and ensuite bathroom with a soaking tub and shower. The second level has newer luxe carpet, two more large bedrooms and a spacious family room perfect for a gym, office, maker studio, playroom - you name it! The fully fenced backyard has a delightful patio, firepit and lawn perfect for afternoon BBQs, gardening and lounging with family, friends and pets. The 2-car garage with paved alley access is a rare find for the area, offering both accessibility and security. The versatile garage features customizable Monkey Bars Storage, making organization a breeze. A gate to the alley leads to an attached storage shed for gardening supplies and recreational essentials. Relish in a short jaunt to Dame, Extracto, New Seasons, Expatriate, parks, public transport and much more. Enjoy the vibrant neighborhood from the classic front porch and experience the neighborhood from your perfect perch. Welcome home! [Home Energy Score = 5. HES Report at https://rpt.greenbuildingregistry.com/hes/OR10225606]
Zillow last checked: 8 hours ago
Listing updated: April 05, 2024 at 02:58am
Listed by:
Tracey Henkels 503-715-6140,
Living Room Realty
Bought with:
Natalie Strom, 201217486
Living Room Realty
Source: RMLS (OR),MLS#: 24392919
Facts & features
Interior
Bedrooms & bathrooms
- Bedrooms: 4
- Bathrooms: 4
- Full bathrooms: 3
- Partial bathrooms: 1
- Main level bathrooms: 2
Primary bedroom
- Features: Ceiling Fan, Closet Organizer, Ensuite, Shower, Soaking Tub, Tile Floor, Walkin Closet, Wallto Wall Carpet
- Level: Upper
- Area: 342
- Dimensions: 19 x 18
Bedroom 2
- Features: Closet Organizer, Walkin Closet, Wallto Wall Carpet
- Level: Upper
- Area: 180
- Dimensions: 15 x 12
Bedroom 3
- Features: Closet Organizer, Closet, Wallto Wall Carpet
- Level: Upper
- Area: 120
- Dimensions: 12 x 10
Dining room
- Level: Main
- Area: 96
- Dimensions: 6 x 16
Family room
- Features: Wallto Wall Carpet
- Level: Upper
- Area: 182
- Dimensions: 13 x 14
Kitchen
- Features: Cook Island, Dishwasher, Disposal, Hardwood Floors, Free Standing Range, Free Standing Refrigerator, Quartz
- Level: Main
- Area: 160
- Width: 16
Living room
- Features: Fireplace, Hardwood Floors
- Level: Main
- Area: 324
- Dimensions: 18 x 18
Heating
- Forced Air 95 Plus, Fireplace(s)
Cooling
- None
Appliances
- Included: Dishwasher, Free-Standing Gas Range, Free-Standing Range, Free-Standing Refrigerator, Gas Appliances, Plumbed For Ice Maker, Range Hood, Stainless Steel Appliance(s), Washer/Dryer, Disposal, Gas Water Heater, Tank Water Heater
- Laundry: Laundry Room
Features
- Ceiling Fan(s), High Ceilings, Quartz, Soaking Tub, Closet Organizer, Closet, Shower, Walk-In Closet(s), Cook Island, Tile
- Flooring: Hardwood, Tile, Wall to Wall Carpet
- Doors: French Doors
- Windows: Double Pane Windows, Vinyl Frames, Wood Frames
- Basement: Crawl Space
- Number of fireplaces: 1
- Fireplace features: Gas
Interior area
- Total structure area: 2,972
- Total interior livable area: 2,972 sqft
Property
Parking
- Total spaces: 2
- Parking features: Off Street, On Street, Garage Door Opener, Detached
- Garage spaces: 2
- Has uncovered spaces: Yes
Features
- Stories: 2
- Patio & porch: Covered Patio, Patio, Porch
- Exterior features: Fire Pit, Yard
- Fencing: Fenced
- Has view: Yes
- View description: Mountain(s)
Lot
- Size: 4,791 sqft
- Dimensions: 50 x 100
- Features: Level, SqFt 5000 to 6999
Details
- Additional structures: ToolShed
- Parcel number: R575687
Construction
Type & style
- Home type: SingleFamily
- Architectural style: Traditional
- Property subtype: Residential, Single Family Residence
Materials
- Cement Siding, Wood Siding
- Foundation: Concrete Perimeter
- Roof: Composition
Condition
- Resale
- New construction: No
- Year built: 2015
Utilities & green energy
- Gas: Gas
- Sewer: Public Sewer
- Water: Public
Community & neighborhood
Location
- Region: Portland
- Subdivision: Concordia
Other
Other facts
- Listing terms: Cash,Conventional,FHA
- Road surface type: Paved
Price history
| Date | Event | Price |
|---|---|---|
| 4/5/2024 | Sold | $1,050,000$353/sqft |
Source: | ||
| 3/25/2024 | Pending sale | $1,050,000$353/sqft |
Source: | ||
| 3/24/2024 | Listed for sale | $1,050,000+56.7%$353/sqft |
Source: | ||
| 1/23/2015 | Sold | $670,000+168%$225/sqft |
Source: | ||
| 4/22/2014 | Sold | $250,000+11.1%$84/sqft |
Source: | ||
Public tax history
| Year | Property taxes | Tax assessment |
|---|---|---|
| 2025 | $14,780 +3.7% | $548,510 +3% |
| 2024 | $14,248 +4% | $532,540 +3% |
| 2023 | $13,701 +2.2% | $517,030 +3% |
Find assessor info on the county website
Neighborhood: Concordia
Nearby schools
GreatSchools rating
- 6/10Faubion Elementary SchoolGrades: PK-8Distance: 0.4 mi
- 5/10Jefferson High SchoolGrades: 9-12Distance: 1.7 mi
- 4/10Leodis V. McDaniel High SchoolGrades: 9-12Distance: 3.1 mi
Schools provided by the listing agent
- Elementary: Faubion
- Middle: Faubion
- High: Jefferson,Leodis Mcdaniel
Source: RMLS (OR). This data may not be complete. We recommend contacting the local school district to confirm school assignments for this home.
Get a cash offer in 3 minutes
Find out how much your home could sell for in as little as 3 minutes with a no-obligation cash offer.
Estimated market value
$1,002,100
Get a cash offer in 3 minutes
Find out how much your home could sell for in as little as 3 minutes with a no-obligation cash offer.
Estimated market value
$1,002,100


