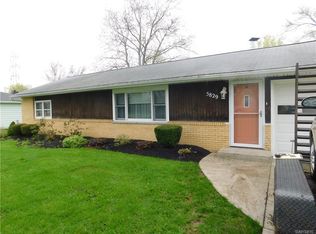Closed
$240,000
5825 N Kline Rd, Lewiston, NY 14092
3beds
1,104sqft
Single Family Residence
Built in 1950
0.56 Acres Lot
$254,800 Zestimate®
$217/sqft
$2,011 Estimated rent
Home value
$254,800
$242,000 - $268,000
$2,011/mo
Zestimate® history
Loading...
Owner options
Explore your selling options
What's special
Beautiful 3-bedroom, 1.5-bathroom ranch home located in the Niagara Wheatfield school district on over a half-acre corner lot in the town of Lewiston. New roof on the house and the 2.5 car detached garage. Remodeled kitchen with gorgeous butcher block counter tops, brand new kitchen appliances including gas stove, refrigerator and dishwasher. Remodeled bathroom. Brand new furnace, hot water tank and central air. Some new windows and doors. New luxury vinyl flooring and new carpeting. Fresh paint. Old attached garage is now a utility/florida room and can be used for storage along with the attic. Two driveways, garage door opener. Shed. Large front and back yard. Back yard meets up with a park. Delayed showings until Tuesday September 12th 2023 at 9 am. Delayed negotiations until Tuesday September 12th 2023 at 9 am. OPEN HOUSE September 16th from 1-3 PM.
Zillow last checked: 8 hours ago
Listing updated: November 17, 2023 at 07:23am
Listed by:
Joseph Piracci 716-491-1301,
Howard Hanna Rochester Inc.
Bought with:
Carla S Patterson, 10401234749
HUNT Real Estate Corporation
Source: NYSAMLSs,MLS#: B1495939 Originating MLS: Buffalo
Originating MLS: Buffalo
Facts & features
Interior
Bedrooms & bathrooms
- Bedrooms: 3
- Bathrooms: 2
- Full bathrooms: 1
- 1/2 bathrooms: 1
- Main level bathrooms: 2
- Main level bedrooms: 3
Bedroom 1
- Level: First
Bedroom 2
- Level: First
Bedroom 3
- Level: First
Heating
- Gas, Forced Air
Cooling
- Central Air
Appliances
- Included: Dishwasher, Exhaust Fan, Gas Oven, Gas Range, Gas Water Heater, Refrigerator, Range Hood
- Laundry: Main Level
Features
- Living/Dining Room, Sliding Glass Door(s), Bedroom on Main Level, Main Level Primary
- Flooring: Carpet, Luxury Vinyl, Varies
- Doors: Sliding Doors
- Basement: Crawl Space
- Has fireplace: No
Interior area
- Total structure area: 1,104
- Total interior livable area: 1,104 sqft
Property
Parking
- Total spaces: 2.5
- Parking features: Detached, Electricity, Garage, Storage, Garage Door Opener
- Garage spaces: 2.5
Accessibility
- Accessibility features: Accessible Bedroom, Accessible Doors
Features
- Levels: One
- Stories: 1
- Exterior features: Blacktop Driveway, Concrete Driveway
Lot
- Size: 0.56 Acres
- Dimensions: 110 x 220
- Features: Corner Lot, Rectangular, Rectangular Lot, Residential Lot
Details
- Additional structures: Shed(s), Storage
- Parcel number: 2924891170170001009000
- Special conditions: Standard
Construction
Type & style
- Home type: SingleFamily
- Architectural style: Ranch
- Property subtype: Single Family Residence
Materials
- Aluminum Siding, Steel Siding, Vinyl Siding, Copper Plumbing, PEX Plumbing
- Foundation: Block
- Roof: Asphalt
Condition
- Resale
- Year built: 1950
Utilities & green energy
- Electric: Circuit Breakers
- Sewer: Connected
- Water: Connected, Public
- Utilities for property: Sewer Connected, Water Connected
Green energy
- Energy efficient items: Appliances
Community & neighborhood
Location
- Region: Lewiston
- Subdivision: Wayside Gardens
Other
Other facts
- Listing terms: Cash,Conventional,FHA,VA Loan
Price history
| Date | Event | Price |
|---|---|---|
| 11/9/2023 | Sold | $240,000+3%$217/sqft |
Source: | ||
| 9/18/2023 | Pending sale | $232,900$211/sqft |
Source: | ||
| 9/11/2023 | Listed for sale | $232,900+94.1%$211/sqft |
Source: | ||
| 5/17/2023 | Sold | $120,000-14.3%$109/sqft |
Source: | ||
| 4/4/2023 | Pending sale | $140,000$127/sqft |
Source: | ||
Public tax history
| Year | Property taxes | Tax assessment |
|---|---|---|
| 2024 | -- | $81,300 |
| 2023 | -- | $81,300 |
| 2022 | -- | $81,300 |
Find assessor info on the county website
Neighborhood: 14092
Nearby schools
GreatSchools rating
- 5/10Colonial Village Elementary SchoolGrades: K-5Distance: 0.6 mi
- 6/10Edward Town Middle SchoolGrades: 6-8Distance: 2.2 mi
- 6/10Niagara Wheatfield Senior High SchoolGrades: 9-12Distance: 2.2 mi
Schools provided by the listing agent
- District: Niagara Wheatfield
Source: NYSAMLSs. This data may not be complete. We recommend contacting the local school district to confirm school assignments for this home.
