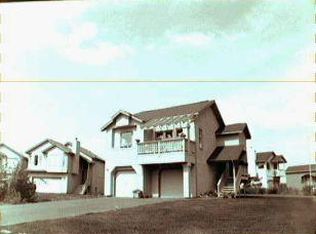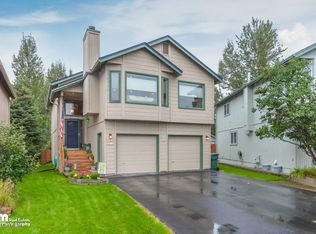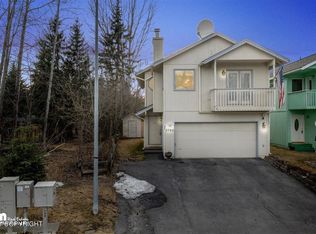Sold
Price Unknown
5825 Image Cir, Anchorage, AK 99504
3beds
1,828sqft
Single Family Residence
Built in 1994
3,920.4 Square Feet Lot
$431,000 Zestimate®
$--/sqft
$2,854 Estimated rent
Home value
$431,000
$409,000 - $453,000
$2,854/mo
Zestimate® history
Loading...
Owner options
Explore your selling options
What's special
Stunning home located in an excellent commute location, close to trails and a stones throw away from Reflection Lake. This property boasts a large primary bedroom with walk in closet, remodeled kitchen with Quartz countertops and new stainless steel appliances. Vaulted ceilings, balcony access, fireplace and new windows. Downstairs you will find two additional bedrooms and a 2nd living space.Both bathrooms recently remodeled with new tile surrounds, flooring and granite countertops. Centrally located with speedy access to hospitals, JBER, and UAH. New owner expenses spared with the 2022 kitchen remodel and new water heater in 2022. Anderson windows & Pella sliders installed in 2023. Exterior sprinkler system. Radiant floor heat downstairs and in the upstairs bathroom.
Zillow last checked: 8 hours ago
Listing updated: September 30, 2024 at 07:20pm
Listed by:
Real Estate Professionals AK,
Real Broker, LLC
Bought with:
Carney Real Estate Group
Better Homes and Gardens Real Estate Dream Makers
Better Homes and Gardens Real Estate Dream Makers
Source: AKMLS,MLS#: 23-5390
Facts & features
Interior
Bedrooms & bathrooms
- Bedrooms: 3
- Bathrooms: 2
- Full bathrooms: 2
Heating
- Fireplace(s), Forced Air, Radiant
Appliances
- Included: Dishwasher, Electric Cooktop, Gas Cooktop, Microwave, Down Draft, Range/Oven, Refrigerator, Washer &/Or Dryer
- Laundry: Washer &/Or Dryer Hookup
Features
- Family Room, Granite Counters, Pantry, Quartz Counters, Vaulted Ceiling(s)
- Flooring: Carpet, Ceramic Tile, Laminate
- Windows: Window Coverings
- Has basement: No
- Has fireplace: Yes
- Common walls with other units/homes: No Common Walls
Interior area
- Total structure area: 1,828
- Total interior livable area: 1,828 sqft
Property
Parking
- Total spaces: 2
- Parking features: Garage Door Opener, Paved, Attached, Heated Garage, Tuck Under, No Carport
- Attached garage spaces: 2
- Has uncovered spaces: Yes
Features
- Levels: Two
- Stories: 2
- Patio & porch: Deck/Patio
- Exterior features: Inground Sprinkler System, Private Yard
- Has spa: Yes
- Spa features: Bath
- Fencing: Fenced
- Has view: Yes
- View description: Mountain(s), Partial
- Waterfront features: None, No Access
Lot
- Size: 3,920 sqft
- Features: Cul-De-Sac, Fire Service Area, City Lot, Trailside
- Topography: Gently Rolling
Details
- Additional structures: Shed(s)
- Parcel number: 0070960700001
- Zoning: R2M
- Zoning description: Multi Family Residential
Construction
Type & style
- Home type: SingleFamily
- Property subtype: Single Family Residence
Materials
- Frame, Wood Siding
- Foundation: Concrete Perimeter
- Roof: Asphalt,Composition,Shingle
Condition
- New construction: No
- Year built: 1994
- Major remodel year: 2022
Utilities & green energy
- Sewer: Public Sewer
- Water: Public
- Utilities for property: Electric
Community & neighborhood
Location
- Region: Anchorage
Other
Other facts
- Road surface type: Paved
Price history
| Date | Event | Price |
|---|---|---|
| 7/11/2023 | Sold | -- |
Source: | ||
| 5/26/2023 | Pending sale | $425,000$232/sqft |
Source: | ||
| 5/25/2023 | Listed for sale | $425,000$232/sqft |
Source: | ||
| 6/24/2013 | Sold | -- |
Source: Agent Provided Report a problem | ||
Public tax history
| Year | Property taxes | Tax assessment |
|---|---|---|
| 2025 | $6,071 +2.3% | $384,500 +4.6% |
| 2024 | $5,937 +4.6% | $367,700 +10.4% |
| 2023 | $5,674 +2% | $333,200 +0.9% |
Find assessor info on the county website
Neighborhood: University Area
Nearby schools
GreatSchools rating
- 5/10College Gate Elementary SchoolGrades: PK-6Distance: 0.6 mi
- 4/10Wendler Middle SchoolGrades: 7-8Distance: 2.2 mi
- NABettye Davis East Anchorage High SchoolGrades: 9-12Distance: 1.5 mi
Schools provided by the listing agent
- Elementary: College Gate
- Middle: Wendler
- High: Bettye Davis East Anchorage
Source: AKMLS. This data may not be complete. We recommend contacting the local school district to confirm school assignments for this home.


