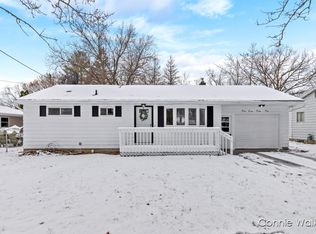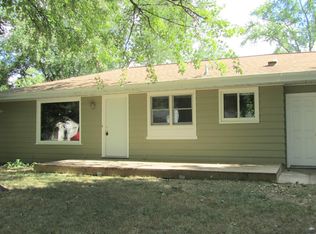Sold for $190,000
$190,000
5825 Hughes Rd, Lansing, MI 48911
3beds
1,440sqft
Single Family Residence
Built in 1958
10,018.8 Square Feet Lot
$195,300 Zestimate®
$132/sqft
$1,488 Estimated rent
Home value
$195,300
$184,000 - $207,000
$1,488/mo
Zestimate® history
Loading...
Owner options
Explore your selling options
What's special
Charming 3-Bedroom Ranch with Finished Basement & 3-Car Garage!
Welcome home to this beautifully updated 3-bedroom) ranch-style home! The modern kitchen features new stainless steel appliances, while the updated bathroom adds a fresh touch. The finished basement includes space for extra family room and also offers two versatile flex rooms—perfect for a home office, game room, or extra storage—complete with brand-new luxury vinyl plank flooring. Outside, enjoy a spacious fenced-in yard and a backyard patio, ideal for entertaining. A huge 3-car garage provides ample space for vehicles, toys, and/ or a workshop. Conveniently located near shopping, dining, and schools, this home is a must-see! Seller(s) and Listing Agent are licensed Realtors in the State of
Zillow last checked: 8 hours ago
Listing updated: April 28, 2025 at 12:24pm
Listed by:
Terry L. Chapman 517-230-8544,
Trust Point Properties
Source: Greater Lansing AOR,MLS#: 286952
Facts & features
Interior
Bedrooms & bathrooms
- Bedrooms: 3
- Bathrooms: 1
- Full bathrooms: 1
Primary bedroom
- Level: First
- Area: 107.17 Square Feet
- Dimensions: 10.11 x 10.6
Bedroom 2
- Level: First
- Area: 98.88 Square Feet
- Dimensions: 10.3 x 9.6
Bedroom 3
- Level: First
- Area: 83.78 Square Feet
- Dimensions: 11.8 x 7.1
Basement
- Level: Basement
- Area: 230.52 Square Feet
- Dimensions: 20.4 x 11.3
Dining room
- Description: Kitchen/Dining Combo
- Level: First
- Area: 144 Square Feet
- Dimensions: 18 x 8
Game room
- Level: Basement
- Area: 110.4 Square Feet
- Dimensions: 13.8 x 8
Kitchen
- Description: Kitchen/Dining Combo
- Level: First
- Area: 144 Square Feet
- Dimensions: 18 x 8
Living room
- Level: First
- Area: 177.41 Square Feet
- Dimensions: 15.7 x 11.3
Office
- Level: Basement
- Area: 104.03 Square Feet
- Dimensions: 10.1 x 10.3
Heating
- Forced Air
Cooling
- Central Air
Appliances
- Included: Microwave, Refrigerator, Free-Standing Gas Range, Electric Oven, Dishwasher
- Laundry: Electric Dryer Hookup, Gas Dryer Hookup, Lower Level, Washer Hookup
Features
- Ceiling Fan(s), Eat-in Kitchen, Pantry, Recessed Lighting
- Flooring: Linoleum, Simulated Wood, Vinyl
- Basement: Full,Partially Finished
- Has fireplace: No
Interior area
- Total structure area: 1,756
- Total interior livable area: 1,440 sqft
- Finished area above ground: 960
- Finished area below ground: 480
Property
Parking
- Total spaces: 3.5
- Parking features: Detached
- Garage spaces: 3.5
Features
- Levels: One
- Stories: 1
- Fencing: Back Yard,Chain Link,Front Yard,Perimeter
Lot
- Size: 10,018 sqft
- Dimensions: 67.1 x 148.4
Details
- Additional structures: Garage(s), Workshop
- Foundation area: 796
- Parcel number: 33010505328011
- Zoning description: Zoning
Construction
Type & style
- Home type: SingleFamily
- Architectural style: Ranch
- Property subtype: Single Family Residence
Materials
- Vinyl Siding
- Foundation: Block
- Roof: Shingle
Condition
- Year built: 1958
Utilities & green energy
- Sewer: Public Sewer
- Water: Public
Community & neighborhood
Location
- Region: Lansing
- Subdivision: Springbrook Hills
Other
Other facts
- Listing terms: VA Loan,Cash,Conventional,FHA,MSHDA
Price history
| Date | Event | Price |
|---|---|---|
| 4/28/2025 | Sold | $190,000+8.6%$132/sqft |
Source: | ||
| 4/10/2025 | Pending sale | $175,000$122/sqft |
Source: | ||
| 3/28/2025 | Contingent | $175,000$122/sqft |
Source: | ||
| 3/26/2025 | Listed for sale | $175,000+66.7%$122/sqft |
Source: | ||
| 2/20/2025 | Sold | $105,000+75%$73/sqft |
Source: Public Record Report a problem | ||
Public tax history
| Year | Property taxes | Tax assessment |
|---|---|---|
| 2024 | $2,573 | $59,000 +9.5% |
| 2023 | -- | $53,900 +15.2% |
| 2022 | -- | $46,800 +8.6% |
Find assessor info on the county website
Neighborhood: 48911
Nearby schools
GreatSchools rating
- 2/10Attwood SchoolGrades: 4-7Distance: 0.5 mi
- 3/10Everett High SchoolGrades: 7-12Distance: 1.6 mi
- NAReo SchoolGrades: PK-4Distance: 0.9 mi
Schools provided by the listing agent
- High: Lansing
Source: Greater Lansing AOR. This data may not be complete. We recommend contacting the local school district to confirm school assignments for this home.

Get pre-qualified for a loan
At Zillow Home Loans, we can pre-qualify you in as little as 5 minutes with no impact to your credit score.An equal housing lender. NMLS #10287.

