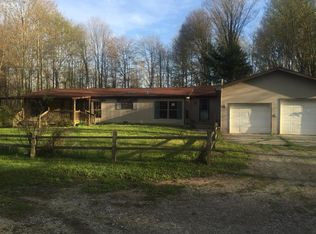Sold for $338,550
$338,550
5825 Hasco Rd, Vassar, MI 48768
3beds
3,400sqft
Single Family Residence
Built in 2000
4.48 Acres Lot
$359,500 Zestimate®
$100/sqft
$2,762 Estimated rent
Home value
$359,500
$342,000 - $381,000
$2,762/mo
Zestimate® history
Loading...
Owner options
Explore your selling options
What's special
Contemporary 3-Story Home on 4.48 Acres with Barn & Multiple Garages. Spacious 3400 sq ft, 14-room contemporary home on 4.48 acres. Features include a master suite occupying the entire 3rd floor with a great room, 2 kitchens (main kitchen with appliances, lower level with fridge), formal living and family rooms, large vestibule, and great room. Cathedral ceilings on the 2nd floor. Amenities include 3 bedrooms, 2.5 bathrooms, hot water on demand, 2 wood-burning stoves (1 still new never used), deck, patio, and front porch. Property includes a barn, 2 1/2 car attached garage, detached garage, and dog kennel. Mature apple and pine trees. Close to town, yet private. Includes 1 year home warranty through America's Preferred Home Warranty.
Zillow last checked: 8 hours ago
Listing updated: May 21, 2025 at 01:45pm
Listed by:
Sherry Bliss 989-239-3790,
RE/MAX New Image,
Andie Holbrook 989-284-5717,
RE/MAX New Image
Bought with:
Tami Laduke, 6501458475
Golden Key Realty Group LLC
Source: MiRealSource,MLS#: 50168378 Originating MLS: Saginaw Board of REALTORS
Originating MLS: Saginaw Board of REALTORS
Facts & features
Interior
Bedrooms & bathrooms
- Bedrooms: 3
- Bathrooms: 3
- Full bathrooms: 2
- 1/2 bathrooms: 1
Bedroom 1
- Level: Third
- Area: 440
- Dimensions: 22 x 20
Bedroom 2
- Level: First
- Area: 143
- Dimensions: 13 x 11
Bedroom 3
- Level: First
- Area: 143
- Dimensions: 13 x 11
Bathroom 1
- Level: First
- Area: 72
- Dimensions: 12 x 6
Bathroom 2
- Level: Third
- Area: 128
- Dimensions: 16 x 8
Dining room
- Level: Second
- Area: 154
- Dimensions: 14 x 11
Family room
- Level: Second
- Area: 756
- Dimensions: 28 x 27
Great room
- Level: First
- Area: 299
- Dimensions: 13 x 23
Kitchen
- Level: First
- Area: 130
- Dimensions: 13 x 10
Living room
- Level: Second
- Area: 384
- Dimensions: 24 x 16
Heating
- Forced Air, Other, Propane, Wood
Cooling
- Ceiling Fan(s), Central Air
Appliances
- Included: Dishwasher, Range/Oven, Refrigerator, Water Softener Owned, Tankless Water Heater, Water Heater
- Laundry: First Floor Laundry, Laundry Room
Features
- Walk-In Closet(s)
- Flooring: Hardwood
- Windows: Bay Window(s), Window Treatments, Skylight(s)
- Has basement: No
- Number of fireplaces: 1
- Fireplace features: Family Room, Living Room, Wood Burning Stove
Interior area
- Total structure area: 3,400
- Total interior livable area: 3,400 sqft
- Finished area above ground: 3,400
- Finished area below ground: 0
Property
Parking
- Total spaces: 2.5
- Parking features: Attached, Detached, Electric in Garage, Workshop in Garage
- Attached garage spaces: 2.5
Features
- Levels: More than 2 Stories
- Patio & porch: Deck, Patio, Porch
- Has spa: Yes
- Spa features: Bath
- Waterfront features: None
- Frontage type: Road
- Frontage length: 393
Lot
- Size: 4.48 Acres
- Dimensions: 495 x 393
- Features: Main Street, Rural, Wooded
Details
- Additional structures: Barn(s), Pole Barn
- Parcel number: 020030000800000
- Zoning description: Residential
- Special conditions: Private
Construction
Type & style
- Home type: SingleFamily
- Architectural style: Contemporary
- Property subtype: Single Family Residence
Materials
- Cedar, Vinyl Siding
- Foundation: Slab
Condition
- Year built: 2000
Utilities & green energy
- Sewer: Septic Tank
- Water: Private Well
Community & neighborhood
Security
- Security features: Security System
Location
- Region: Vassar
- Subdivision: N/A
Other
Other facts
- Listing agreement: Exclusive Right To Sell
- Listing terms: Cash,Conventional,FHA,VA Loan,USDA Loan
- Road surface type: Paved
Price history
| Date | Event | Price |
|---|---|---|
| 5/21/2025 | Sold | $338,550+3.2%$100/sqft |
Source: | ||
| 3/17/2025 | Pending sale | $327,900$96/sqft |
Source: | ||
| 3/11/2025 | Listed for sale | $327,900-3.5%$96/sqft |
Source: | ||
| 3/9/2025 | Listing removed | $339,800$100/sqft |
Source: | ||
| 11/7/2024 | Listed for sale | $339,800$100/sqft |
Source: | ||
Public tax history
| Year | Property taxes | Tax assessment |
|---|---|---|
| 2025 | $2,142 +14.9% | $150,100 +0.1% |
| 2024 | $1,864 -6.4% | $150,000 +10.1% |
| 2023 | $1,991 +15.6% | $136,300 +19.2% |
Find assessor info on the county website
Neighborhood: 48768
Nearby schools
GreatSchools rating
- 5/10Central SchoolGrades: K-5Distance: 3.6 mi
- 4/10Vassar Senior High SchoolGrades: 6-12Distance: 3.3 mi
Schools provided by the listing agent
- District: Vassar Public Schools
Source: MiRealSource. This data may not be complete. We recommend contacting the local school district to confirm school assignments for this home.
Get pre-qualified for a loan
At Zillow Home Loans, we can pre-qualify you in as little as 5 minutes with no impact to your credit score.An equal housing lender. NMLS #10287.
Sell with ease on Zillow
Get a Zillow Showcase℠ listing at no additional cost and you could sell for —faster.
$359,500
2% more+$7,190
With Zillow Showcase(estimated)$366,690
