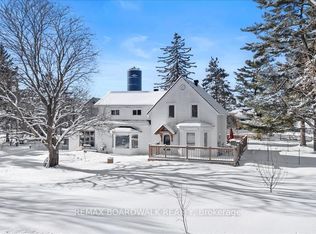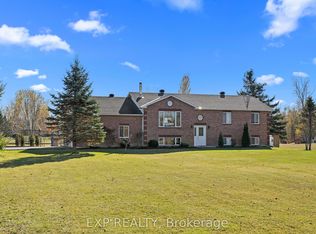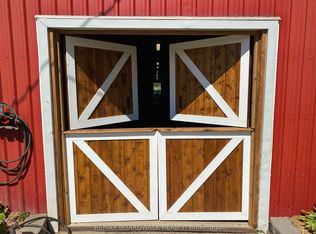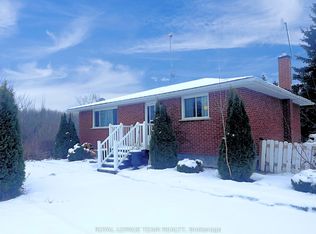Peaceful and beautiful country living in Navan! Welcome to this well maintained 4 + 1 bed, 3 bath family home situated on a private and premium 10 acres of land 25 mins to the city. The main floor offers a cozy sunken living room w/ tons of windows and wood burning fireplace, a massive family room, home office/gym space, open eat in kitchen w/ granite island overlooking 2 decks and 3 season sunroom. Upstairs boasts master bedroom w/ cheater ensuite and 2 nicely sized rooms for your family. The lower level is a teenage retreat w/ large rec room and a perfect sized bedroom. Tons of parking and a detached oversized 2 bay heated workshop garage. With the school bus right on your street and 10 acres of natural tranquility this family home is a must see!
This property is off market, which means it's not currently listed for sale or rent on Zillow. This may be different from what's available on other websites or public sources.



