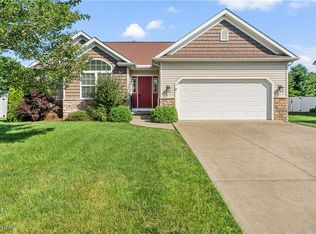Sold for $550,000 on 07/30/24
$550,000
5825 Birmingham Rd NE, Canton, OH 44721
4beds
3,540sqft
Single Family Residence
Built in 2006
0.41 Acres Lot
$587,700 Zestimate®
$155/sqft
$3,687 Estimated rent
Home value
$587,700
$500,000 - $688,000
$3,687/mo
Zestimate® history
Loading...
Owner options
Explore your selling options
What's special
Enjoy year round fun with this impressive 3450 Sq. Ft. home including a spectacular finished lower level with custom bar, recreation room, and exercise area. This home features a nice open floor plan, 2 story Great Room with stone fireplace and a loft above, 1st floor Master Bedroom, Laundry and updated Kitchen and Dining Area with granite countertops. Formal Dining Room or office and 3 bedrooms on 2nd floor. Best of all, you will love the 16x32' inground salt water heated pool, cabana with Kitchenette vinyl fenced in backyard with storage barn. 3 car garage security system, landscape lighting and more!
Zillow last checked: 8 hours ago
Listing updated: August 01, 2024 at 10:32am
Listing Provided by:
Marcy J Klee mklee@neo.rr.com330-495-4581,
Keller Williams Legacy Group Realty
Bought with:
Laura Vandervaart, 2024003964
RE/MAX Trends Realty
Source: MLS Now,MLS#: 5043569 Originating MLS: Stark Trumbull Area REALTORS
Originating MLS: Stark Trumbull Area REALTORS
Facts & features
Interior
Bedrooms & bathrooms
- Bedrooms: 4
- Bathrooms: 4
- Full bathrooms: 2
- 1/2 bathrooms: 2
- Main level bathrooms: 2
- Main level bedrooms: 1
Primary bedroom
- Description: Blinds/Curtain, ceiling fan,Flooring: Carpet,Luxury Vinyl Tile
- Features: Window Treatments
- Level: First
- Dimensions: 13 x 15
Bedroom
- Description: Circle top window, ceiling fan,Flooring: Carpet
- Level: Second
- Dimensions: 13 x 14
Bedroom
- Description: Blinds,Flooring: Carpet
- Features: Window Treatments
- Level: Second
- Dimensions: 12 x 12
Bedroom
- Description: Flooring: Carpet
- Level: Lower
- Dimensions: 10 x 12
Dining room
- Description: Curtains,Flooring: Luxury Vinyl Tile
- Features: Window Treatments
- Level: First
- Dimensions: 11 x 12
Entry foyer
- Description: Flooring: Luxury Vinyl Tile
- Level: First
- Dimensions: 8 x 14
Exercise room
- Level: Lower
- Dimensions: 13 x 24
Great room
- Description: 2 story, gas logs in stone fireplace,Flooring: Luxury Vinyl Tile
- Features: Fireplace
- Level: First
- Dimensions: 18 x 20
Kitchen
- Description: Center island, with breakfast bar, granite countertops, appliances,Flooring: Luxury Vinyl Tile
- Level: First
- Dimensions: 11 x 15
Laundry
- Description: Cabinets,Flooring: Luxury Vinyl Tile
- Level: First
- Dimensions: 6 x 7
Loft
- Description: Flooring: Carpet
- Level: Second
- Dimensions: 8 x 14
Media room
- Description: Flooring: Carpet
- Level: Lower
- Dimensions: 19 x 32
Other
- Description: Flooring: Luxury Vinyl Tile
- Level: First
- Dimensions: 12 x 14
Other
- Description: Custom stone bar with granite countertop and sink and wine rack
- Features: Bar
- Level: Lower
- Dimensions: 13 x 18
Heating
- Forced Air, Gas
Cooling
- Central Air
Appliances
- Included: Dishwasher, Disposal, Microwave, Range, Refrigerator, Water Softener
- Laundry: Main Level, Laundry Room
Features
- Wet Bar, Ceiling Fan(s), Granite Counters, High Ceilings, Open Floorplan, Pantry, Soaking Tub
- Basement: Full,Finished,Sump Pump
- Number of fireplaces: 1
- Fireplace features: Gas Log
Interior area
- Total structure area: 3,540
- Total interior livable area: 3,540 sqft
- Finished area above ground: 2,356
- Finished area below ground: 1,184
Property
Parking
- Total spaces: 3
- Parking features: Attached, Concrete, Drain, Driveway, Garage, Garage Door Opener
- Attached garage spaces: 3
Features
- Levels: Two
- Stories: 2
- Patio & porch: Patio
- Exterior features: Lighting, Outdoor Kitchen
- Has private pool: Yes
- Pool features: Cabana, Fenced, Filtered, Gas Heat, Heated, In Ground, Outdoor Pool, Pool Cover, Salt Water
- Fencing: Back Yard,Fenced,Gate,Vinyl
Lot
- Size: 0.41 Acres
Details
- Additional structures: Cabana
- Parcel number: 05219321
- Special conditions: Standard
Construction
Type & style
- Home type: SingleFamily
- Architectural style: Traditional
- Property subtype: Single Family Residence
Materials
- Stone Veneer, Vinyl Siding
- Roof: Asphalt,Fiberglass
Condition
- Year built: 2006
Utilities & green energy
- Sewer: Public Sewer
- Water: Public
Community & neighborhood
Security
- Security features: Security System, Smoke Detector(s)
Location
- Region: Canton
- Subdivision: Canterbury Crk 03
Price history
| Date | Event | Price |
|---|---|---|
| 7/30/2024 | Sold | $550,000$155/sqft |
Source: | ||
| 7/2/2024 | Pending sale | $550,000$155/sqft |
Source: | ||
| 6/11/2024 | Contingent | $550,000$155/sqft |
Source: | ||
| 6/6/2024 | Listed for sale | $550,000+26.4%$155/sqft |
Source: | ||
| 8/25/2021 | Sold | $435,000+81.3%$123/sqft |
Source: Public Record Report a problem | ||
Public tax history
| Year | Property taxes | Tax assessment |
|---|---|---|
| 2024 | $6,149 +5.5% | $160,370 +29.1% |
| 2023 | $5,827 -0.2% | $124,180 |
| 2022 | $5,841 -2.4% | $124,180 |
Find assessor info on the county website
Neighborhood: 44721
Nearby schools
GreatSchools rating
- 6/10Charles L Warstler Elementary SchoolGrades: K-4Distance: 0.8 mi
- 5/10Oakwood Junior High SchoolGrades: 7-8Distance: 1 mi
- 5/10GlenOak High SchoolGrades: 7-12Distance: 1.5 mi
Schools provided by the listing agent
- District: Plain LSD - 7615
Source: MLS Now. This data may not be complete. We recommend contacting the local school district to confirm school assignments for this home.

Get pre-qualified for a loan
At Zillow Home Loans, we can pre-qualify you in as little as 5 minutes with no impact to your credit score.An equal housing lender. NMLS #10287.
Sell for more on Zillow
Get a free Zillow Showcase℠ listing and you could sell for .
$587,700
2% more+ $11,754
With Zillow Showcase(estimated)
$599,454