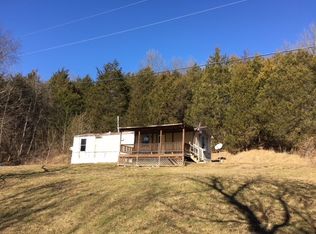Sold for $255,000 on 10/11/23
$255,000
5825 Baton Rouge Rd, Williamstown, KY 41097
3beds
--sqft
Single Family Residence, Residential, Manufactured Home, Mobile Home
Built in 2006
5 Acres Lot
$282,800 Zestimate®
$--/sqft
$1,225 Estimated rent
Home value
$282,800
$266,000 - $300,000
$1,225/mo
Zestimate® history
Loading...
Owner options
Explore your selling options
What's special
Amazing view from the top !!! Breath taking scenery at the top of the hill , overlooking the country side. This updated home features laminate flooring, open living, dining, kitchen space. Lots to do out side, pool, trampoline, fenced back yard, chicken coop and fencing for horses. Spacious deck runs front of home, overlooking creek. Your own little mini farm !!! All appliances stay. New roof on home and garage, new exterior doors. You won't want to miss this one.
Zillow last checked: 8 hours ago
Listing updated: October 02, 2024 at 08:28pm
Listed by:
Carol Jackson 859-393-6282,
The Realty Place
Bought with:
Lauren Teepen, 269768
Keller Williams Realty Services
Source: NKMLS,MLS#: 616370
Facts & features
Interior
Bedrooms & bathrooms
- Bedrooms: 3
- Bathrooms: 2
- Full bathrooms: 2
Primary bedroom
- Features: Bath Adjoins
- Level: First
- Area: 144
- Dimensions: 12 x 12
Bedroom 2
- Features: Ceiling Fan(s)
- Level: First
- Area: 100
- Dimensions: 10 x 10
Bedroom 3
- Features: Ceiling Fan(s)
- Level: First
- Area: 120
- Dimensions: 10 x 12
Kitchen
- Features: Laminate Flooring, Country Kitchen
- Level: First
- Area: 120
- Dimensions: 12 x 10
Living room
- Features: Laminate Flooring, Ceiling Fan(s)
- Level: First
- Area: 224
- Dimensions: 14 x 16
Heating
- Forced Air, Electric
Cooling
- Central Air
Appliances
- Included: Electric Oven, Electric Range, Dishwasher, Dryer, Microwave, Refrigerator, Washer
- Laundry: Main Level
Features
- Open Floorplan, Double Vanity, Ceiling Fan(s), Natural Woodwork
- Doors: Barn Door(s)
- Windows: Vinyl Clad Window(s)
Property
Parking
- Total spaces: 1
- Parking features: Driveway
- Garage spaces: 1
- Has uncovered spaces: Yes
Features
- Levels: One
- Stories: 1
- Patio & porch: Deck
- Exterior features: Private Yard
- Pool features: Above Ground
- Fencing: Wire,Wood
- Has view: Yes
- View description: Trees/Woods, Valley
Lot
- Size: 5 Acres
- Dimensions: 300 x 803 x 247 x 820
- Features: See Remarks, Pasture, Sloped Down
Details
- Additional structures: Barn(s), Poultry Coop
- Parcel number: 0250000055.00
- Zoning description: Residential
Construction
Type & style
- Home type: MobileManufactured
- Architectural style: Ranch
- Property subtype: Single Family Residence, Residential, Manufactured Home, Mobile Home
Materials
- Vinyl Siding
- Foundation: Block
- Roof: Shingle
Condition
- Existing Structure
- New construction: No
- Year built: 2006
Utilities & green energy
- Sewer: Septic Tank
- Water: Public
Community & neighborhood
Location
- Region: Williamstown
Other
Other facts
- Body type: Double Wide
- Road surface type: Paved
Price history
| Date | Event | Price |
|---|---|---|
| 10/11/2023 | Sold | $255,000-3.8% |
Source: | ||
| 8/30/2023 | Pending sale | $265,000 |
Source: | ||
| 8/22/2023 | Listed for sale | $265,000+140.9% |
Source: | ||
| 8/11/2017 | Sold | $110,000-4.3% |
Source: | ||
| 6/27/2017 | Pending sale | $114,900 |
Source: Rector Hayden REALTORS - Lexington #1709471 Report a problem | ||
Public tax history
| Year | Property taxes | Tax assessment |
|---|---|---|
| 2022 | $1,213 +0.4% | $110,000 |
| 2021 | $1,208 0% | $110,000 |
| 2020 | $1,208 -1.8% | $110,000 |
Find assessor info on the county website
Neighborhood: 41097
Nearby schools
GreatSchools rating
- 6/10Mason-Corinth Elementary SchoolGrades: PK-5Distance: 6.1 mi
- 5/10Grant County Middle SchoolGrades: 6-8Distance: 4.2 mi
- 4/10Grant County High SchoolGrades: 9-12Distance: 2.8 mi
Schools provided by the listing agent
- Elementary: Dry Ridge Elementary
- Middle: Grant County Middle School
- High: Grant County High
Source: NKMLS. This data may not be complete. We recommend contacting the local school district to confirm school assignments for this home.
