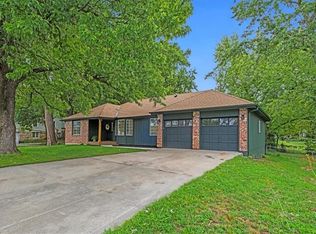Sold
Price Unknown
5825 Antioch Rd, Merriam, KS 66202
3beds
1,328sqft
Single Family Residence
Built in 1948
0.32 Acres Lot
$370,900 Zestimate®
$--/sqft
$2,309 Estimated rent
Home value
$370,900
$345,000 - $397,000
$2,309/mo
Zestimate® history
Loading...
Owner options
Explore your selling options
What's special
This beautifully renovated ranch home has been updated inside and out, offering a fresh, modern feel throughout. The open-concept floorplan is perfect for entertaining, hosting family gatherings, or enjoying cozy watch parties. The kitchen, overlooking the spacious fenced backyard, features stunning soft-close cabinetry, quartz countertops, stainless steel appliances, and a separate bar area ideal for coffee or cocktails.
The Primary Bedroom boasts a sophisticated accent wall and a stylish ensuite bath. The Secondary Bedroom is accompanied by a designer-level hall bath, while a versatile third bedroom/office offers convenient access to the laundry area and the oversized, newly renovated two-car garage with sleek epoxy flooring.
Situated near shopping, dining, Antioch Park, and the Merriam Community Center, this home combines style, comfort, and an unbeatable location!
Zillow last checked: 8 hours ago
Listing updated: January 16, 2025 at 09:49am
Listing Provided by:
Ray Homes KC Team 913-449-2555,
Compass Realty Group,
Earvin Ray 913-449-2555,
Compass Realty Group
Bought with:
George Medina, SP00049532
ReeceNichols - Country Club Plaza
Source: Heartland MLS as distributed by MLS GRID,MLS#: 2521929
Facts & features
Interior
Bedrooms & bathrooms
- Bedrooms: 3
- Bathrooms: 2
- Full bathrooms: 2
Primary bedroom
- Features: Built-in Features, Carpet
- Level: Main
- Dimensions: 17 x 17
Bedroom 2
- Features: Ceiling Fan(s), Wood Floor
- Level: Main
- Dimensions: 9 x 9
Bathroom 1
- Level: Main
Dining room
- Features: Ceiling Fan(s)
- Level: Main
- Dimensions: 12 x 7
Family room
- Level: Main
- Dimensions: 18 x 15
Kitchen
- Features: Ceramic Tiles
- Level: Main
- Dimensions: 22 x 8
Living room
- Features: Built-in Features, Fireplace
- Level: Main
- Dimensions: 17 x 11
Heating
- Forced Air
Cooling
- Electric
Appliances
- Included: Dishwasher, Refrigerator, Gas Range
- Laundry: In Basement
Features
- Ceiling Fan(s), Painted Cabinets
- Flooring: Carpet, Tile, Wood
- Doors: Storm Door(s)
- Basement: Stone/Rock
- Number of fireplaces: 1
- Fireplace features: Living Room
Interior area
- Total structure area: 1,328
- Total interior livable area: 1,328 sqft
- Finished area above ground: 1,328
- Finished area below ground: 0
Property
Parking
- Total spaces: 1
- Parking features: Attached, Garage Faces Front
- Attached garage spaces: 1
Features
- Patio & porch: Patio
- Fencing: Metal,Partial,Wood
Lot
- Size: 0.32 Acres
- Dimensions: 139 x 100
Details
- Additional structures: Shed(s)
- Parcel number: JP510000000019B
Construction
Type & style
- Home type: SingleFamily
- Architectural style: Traditional
- Property subtype: Single Family Residence
Materials
- Frame
- Roof: Composition
Condition
- Fixer
- Year built: 1948
Utilities & green energy
- Sewer: Public Sewer
- Water: Public
Community & neighborhood
Location
- Region: Merriam
- Subdivision: Merriam View
Other
Other facts
- Listing terms: Cash,Conventional,FHA,VA Loan
- Ownership: Private
- Road surface type: Paved
Price history
| Date | Event | Price |
|---|---|---|
| 1/16/2025 | Sold | -- |
Source: | ||
| 12/17/2024 | Pending sale | $387,000$291/sqft |
Source: | ||
| 12/6/2024 | Listed for sale | $387,000-10%$291/sqft |
Source: | ||
| 10/12/2024 | Listing removed | $430,000$324/sqft |
Source: | ||
| 9/28/2024 | Price change | $430,000+177.4%$324/sqft |
Source: | ||
Public tax history
| Year | Property taxes | Tax assessment |
|---|---|---|
| 2024 | $2,750 -0.1% | $25,829 -1% |
| 2023 | $2,752 +10.7% | $26,082 +14.7% |
| 2022 | $2,485 | $22,736 +8% |
Find assessor info on the county website
Neighborhood: 66202
Nearby schools
GreatSchools rating
- 7/10Crestview Elementary SchoolGrades: PK-6Distance: 0.6 mi
- 5/10Hocker Grove Middle SchoolGrades: 7-8Distance: 1.1 mi
- 4/10Shawnee Mission North High SchoolGrades: 9-12Distance: 0.8 mi
Schools provided by the listing agent
- Elementary: Crestview
- Middle: Hocker Grove
- High: SM North
Source: Heartland MLS as distributed by MLS GRID. This data may not be complete. We recommend contacting the local school district to confirm school assignments for this home.
Get a cash offer in 3 minutes
Find out how much your home could sell for in as little as 3 minutes with a no-obligation cash offer.
Estimated market value
$370,900
Get a cash offer in 3 minutes
Find out how much your home could sell for in as little as 3 minutes with a no-obligation cash offer.
Estimated market value
$370,900
