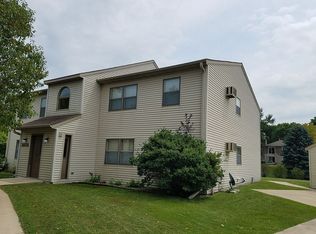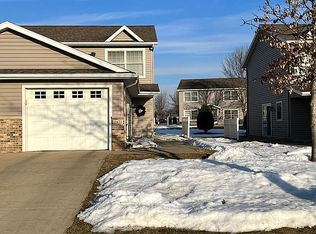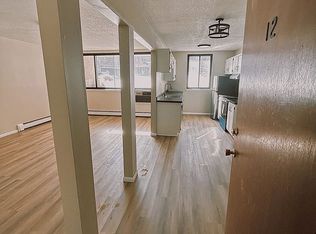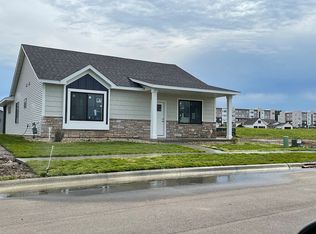Multi level home 4 bedroom 2 bathroom with 2 car attached garage and a large fenced back yard. Home is located in NW Rochester Roof 6yrs old new gutters in 2019, large deck addition 2020 updated patio blind, light fixtures in entryway and dining room along with a new ceiling fan in LR 2020 stone wall built in 2021 updates fireplace/wall(painted) 2021 New water heater 2022. Pool sand filter changed and new pool pump 2022 All pool supplies included. All stainless steal appliances included.
This property is off market, which means it's not currently listed for sale or rent on Zillow. This may be different from what's available on other websites or public sources.



