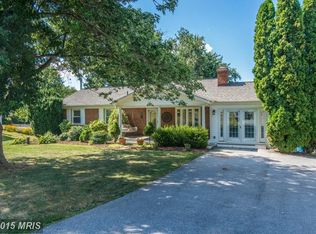This beautiful rancher on almost an acre has a brand new roof, new shutters, freshly painted exterior, brand new air conditioner, a remodeled state of the art Tuscanny kitchen with Silestone countertops, stainless appliances, huge walk-in pantry, stylish hood vent, island with seating and so much more! The family room is very large with a wood stove and a wet bar with a Silestone top. The dining room has a cozy wood-burning fireplace and opens to the kitchen... Great for entertaining! You'll love listening to music throughout the house and on the deck from the surround sound. Wait... there's more. The owner's suite is very spacious with a remodeled bathroom that is sure to wow you. It has a large walk in closet and a separate sitting area that leads to the deck! The main floor mud room is situated perfectly for bringing pets in and out the back door from the large fenced-in yard and is next to the large main level laundry room with cabinets. Proceed downstairs to the finished lower level with a walk-out exit, kitchenette and full bath! There is also a huge workshop/storage area for all of your tools and extra goodies! Convenient commuter location and close to grocery store and restaurants. This one won't last! Better see it soon!
This property is off market, which means it's not currently listed for sale or rent on Zillow. This may be different from what's available on other websites or public sources.
