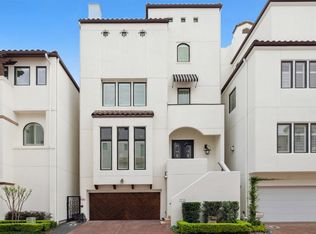Welcome to this stunning 4 bedroom, 4.5 bath home, completed in 2024, w/ front yard, roof deck, elevator. The open concept 2nd floor boasts soaring 14' ceilings w/ a focal point floor to ceiling linear fireplace in the living room with French doors that open to the balcony. The kitchen features a Wolf appliance package & built-in SubZero refrigerator/freezer, quartz countertops & imported European cabinetry. The 3rd floor primary suite features a custom ceiling, huge closet & spa like freestanding soaking tub & frameless walk-in shower. Each of the 3 guest bedrooms enjoys an ensuite bathroom. The 4th floor game room w/ bar opens to the large rooftop terrace w/ stunning Galleria area views and gas for a grill. Pre-wiring for sound in the living room, game room, and primary suite, enjoy entertaining & relaxing with state of the art sound. The tankless water heater & zoned HVAC with thermostats on every level add to your comfort. Washer/Dryer/Fridge/Freezer included. No pets allowed.
Copyright notice - Data provided by HAR.com 2022 - All information provided should be independently verified.
House for rent
$5,750/mo
5824 Winsome Ln #A, Houston, TX 77057
4beds
3,149sqft
Price may not include required fees and charges.
Singlefamily
Available now
No pets
Electric, zoned
Electric dryer hookup laundry
2 Attached garage spaces parking
Natural gas, zoned, fireplace
What's special
Front yardLarge rooftop terraceQuartz countertopsFrameless walk-in showerImported european cabinetryGame roomCustom ceiling
- 9 days
- on Zillow |
- -- |
- -- |
Travel times
Looking to buy when your lease ends?
Consider a first-time homebuyer savings account designed to grow your down payment with up to a 6% match & 4.15% APY.
Facts & features
Interior
Bedrooms & bathrooms
- Bedrooms: 4
- Bathrooms: 5
- Full bathrooms: 4
- 1/2 bathrooms: 1
Heating
- Natural Gas, Zoned, Fireplace
Cooling
- Electric, Zoned
Appliances
- Included: Dishwasher, Disposal, Dryer, Microwave, Oven, Range, Refrigerator, Washer
- Laundry: Electric Dryer Hookup, Gas Dryer Hookup, In Unit, Washer Hookup
Features
- 1 Bedroom Down - Not Primary BR, Elevator, Formal Entry/Foyer, High Ceilings, Primary Bed - 3rd Floor, Private Elevator, Walk-In Closet(s), Wired for Sound
- Flooring: Tile, Wood
- Has fireplace: Yes
Interior area
- Total interior livable area: 3,149 sqft
Property
Parking
- Total spaces: 2
- Parking features: Attached, Covered
- Has attached garage: Yes
- Details: Contact manager
Features
- Stories: 4
- Exterior features: 1 Bedroom Down - Not Primary BR, Architecture Style: Traditional, Attached, Corner Lot, Electric, Electric Dryer Hookup, Electric Gate, Elevator, Flooring: Wood, Formal Entry/Foyer, Full Size, Gas Dryer Hookup, Heating system: Zoned, Heating: Gas, High Ceilings, Insulated/Low-E windows, Lot Features: Corner Lot, Street, Patio/Deck, Pets - No, Primary Bed - 3rd Floor, Private Elevator, Street, Trash Pick Up, View Type: East, View Type: North, Walk-In Closet(s), Washer Hookup, Water Heater, Window Coverings, Wired for Sound
Details
- Parcel number: 0731880040003
Construction
Type & style
- Home type: SingleFamily
- Property subtype: SingleFamily
Condition
- Year built: 2023
Community & HOA
Location
- Region: Houston
Financial & listing details
- Lease term: Long Term,12 Months
Price history
| Date | Event | Price |
|---|---|---|
| 6/25/2025 | Listed for rent | $5,750$2/sqft |
Source: | ||
| 4/22/2025 | Listing removed | $5,750$2/sqft |
Source: | ||
| 4/12/2025 | Listed for rent | $5,750$2/sqft |
Source: | ||
| 8/27/2024 | Listing removed | -- |
Source: | ||
| 7/25/2024 | Price change | $5,750-4.2%$2/sqft |
Source: | ||
![[object Object]](https://photos.zillowstatic.com/fp/ebc557ce006a66fa9fa986c953f3f3a5-p_i.jpg)
