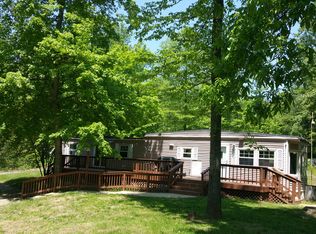Sold
$324,999
5824 Wesley Rdg, Martinsville, IN 46151
3beds
1,633sqft
Residential, Single Family Residence
Built in 1986
2.69 Acres Lot
$321,900 Zestimate®
$199/sqft
$1,882 Estimated rent
Home value
$321,900
$306,000 - $338,000
$1,882/mo
Zestimate® history
Loading...
Owner options
Explore your selling options
What's special
Welcome to your private retreat nestled on 2.69 wooded acres-where rustic charm meets modern comfort. This one-of-a-kind 3-bedroom, 2-bath home offers 1,633 sq ft of thoughtfully designed living space, surrounded by the peace and beauty of nature. This home was completely transformed in 2018-2019, blending timeless character with today's comforts. From the exposed wood beams to the handcrafted stair railings, every detail tells a story. Inside, you'll find an open, airy layout that flows seamlessly to the outdoors. Multiple outdoor living spaces-including a raised balcony, a shaded back deck, and a spacious open patio-create perfect spots for morning coffee, evening unwinding, or weekend entertaining. The private backyard is a dream-lined with endless trees and wildlife, it offers unmatched tranquility and a true feeling of being "away from it all." Yet you're just a short, scenic drive from town-where every trip home feels like a deep breath and a soft exhale. Inside, the home features three generously sized bedrooms-two located upstairs along with a full bathroom, offering privacy and separation from the main living areas. The main-level bedroom is a versatile space, currently used as a hangout and playroom, but perfect for guests, a home office, or multi-generational living. This room was enhanced with the addition of a sliding glass door that opens directly onto the spacious back patio, seamlessly blending indoor and outdoor living. A second full bathroom is located downstairs as well, complete with an accessible shower, adding both convenience and thoughtful functionality to the home's layout. Additional highlights include an attached 400 sq ft garage, picturesque landscaping, and a peaceful shared drive with just four nearby homes on their own larger lots. Located in the desirable Monroe-Gregg School District.
Zillow last checked: 8 hours ago
Listing updated: August 29, 2025 at 07:10am
Listing Provided by:
Teresa Kohl 765-346-0917,
eXp Realty, LLC
Bought with:
Megan Howard
Priority Realty Group
Source: MIBOR as distributed by MLS GRID,MLS#: 22044045
Facts & features
Interior
Bedrooms & bathrooms
- Bedrooms: 3
- Bathrooms: 2
- Full bathrooms: 2
- Main level bathrooms: 1
- Main level bedrooms: 1
Primary bedroom
- Level: Upper
- Area: 225 Square Feet
- Dimensions: 15x15
Bedroom 2
- Level: Upper
- Area: 180 Square Feet
- Dimensions: 15x12
Bedroom 3
- Level: Main
- Area: 160 Square Feet
- Dimensions: 20x8
Dining room
- Level: Main
- Area: 121 Square Feet
- Dimensions: 11x11
Kitchen
- Level: Main
- Area: 121 Square Feet
- Dimensions: 11x11
Living room
- Level: Main
- Area: 168 Square Feet
- Dimensions: 14x12
Heating
- Forced Air
Cooling
- Central Air
Appliances
- Included: Dishwasher, Electric Water Heater, Disposal, MicroHood, Electric Oven, Refrigerator, Water Softener Owned
- Laundry: Main Level
Features
- Kitchen Island, Eat-in Kitchen, Smart Thermostat
- Has basement: No
Interior area
- Total structure area: 1,633
- Total interior livable area: 1,633 sqft
Property
Parking
- Total spaces: 2
- Parking features: Attached
- Attached garage spaces: 2
Features
- Levels: Two
- Stories: 2
- Patio & porch: Deck, Patio, Porch
Lot
- Size: 2.69 Acres
- Features: Not In Subdivision, Mature Trees, Wooded
Details
- Additional structures: Barn Mini
- Additional parcels included: S1 T12 Rlw Pt Ne Ne .735 A Pt Parcel 11; S6 T12 Rle Pt Sw Ne .634 A Pt Parcel 11
- Parcel number: 550801200006000010
- Horse amenities: None
Construction
Type & style
- Home type: SingleFamily
- Architectural style: Other
- Property subtype: Residential, Single Family Residence
Materials
- Brick, Wood Siding
- Foundation: Slab
Condition
- New construction: No
- Year built: 1986
Utilities & green energy
- Electric: 100 Amp Service
- Water: Public
Community & neighborhood
Location
- Region: Martinsville
- Subdivision: No Subdivision
Price history
| Date | Event | Price |
|---|---|---|
| 8/26/2025 | Sold | $324,999-1.5%$199/sqft |
Source: | ||
| 7/28/2025 | Pending sale | $329,999$202/sqft |
Source: | ||
| 7/13/2025 | Price change | $329,999-1.5%$202/sqft |
Source: | ||
| 7/8/2025 | Price change | $334,9940%$205/sqft |
Source: | ||
| 7/4/2025 | Price change | $334,999-1.5%$205/sqft |
Source: | ||
Public tax history
| Year | Property taxes | Tax assessment |
|---|---|---|
| 2024 | $96 +9.3% | $8,100 |
| 2023 | $87 +21.8% | $8,100 +9.5% |
| 2022 | $72 +3.2% | $7,400 +17.5% |
Find assessor info on the county website
Neighborhood: 46151
Nearby schools
GreatSchools rating
- 4/10Monrovia Elementary SchoolGrades: PK-5Distance: 4.3 mi
- 4/10Monrovia Middle SchoolGrades: 6-8Distance: 4.4 mi
- 3/10Monrovia High SchoolGrades: 9-12Distance: 4.4 mi
Schools provided by the listing agent
- Elementary: Monrovia Elementary School
- Middle: Monrovia Middle School
- High: Monrovia High School
Source: MIBOR as distributed by MLS GRID. This data may not be complete. We recommend contacting the local school district to confirm school assignments for this home.
Get a cash offer in 3 minutes
Find out how much your home could sell for in as little as 3 minutes with a no-obligation cash offer.
Estimated market value$321,900
Get a cash offer in 3 minutes
Find out how much your home could sell for in as little as 3 minutes with a no-obligation cash offer.
Estimated market value
$321,900
