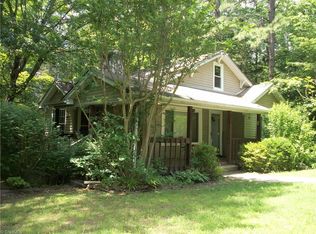Sold for $242,000 on 01/24/25
$242,000
5824 Snyder Country Rd, Trinity, NC 27370
3beds
1,683sqft
Stick/Site Built, Residential, Single Family Residence
Built in 1948
3.38 Acres Lot
$-- Zestimate®
$--/sqft
$1,881 Estimated rent
Home value
Not available
Estimated sales range
Not available
$1,881/mo
Zestimate® history
Loading...
Owner options
Explore your selling options
What's special
New Price! Experience the best of country living in this already beautiful farmhouse in Trinity, where charm and comfort blend seamlessly. This 3-bedroom, 2 1/2-bath home sits on a sprawling 3.38-acre lot, offering ample space to enjoy the peace and tranquility of rural life. Surrounded by picturesque farmland and welcoming neighbors, this property is your retreat from the hustle and bustle, yet conveniently close to major highways, making trips to nearby cities a breeze. Inside, you'll find a cozy living area with a working wood stove, perfect for those chilly evenings. The recently remodeled bathroom is a true highlight, featuring a luxurious clawfoot tub and a walk-in shower. Enjoy your morning coffee on the inviting porch, soaking in the serenity of your surroundings. This farmhouse is an opportunity to embrace a lifestyle of comfort and relaxation. It’s more than just a home; it’s the peaceful, country life you’ve been dreaming of.
Zillow last checked: 8 hours ago
Listing updated: January 24, 2025 at 01:50pm
Listed by:
Melanie York 336-267-7074,
Southern Heart Realty
Bought with:
Amber Johnson, 295665
TKB Realty Group LLC
Source: Triad MLS,MLS#: 1152414 Originating MLS: Greensboro
Originating MLS: Greensboro
Facts & features
Interior
Bedrooms & bathrooms
- Bedrooms: 3
- Bathrooms: 3
- Full bathrooms: 2
- 1/2 bathrooms: 1
- Main level bathrooms: 2
Primary bedroom
- Level: Main
- Dimensions: 91.5 x 59.92
Bedroom 2
- Level: Main
- Dimensions: 16 x 26.08
Bedroom 3
- Level: Second
- Dimensions: 31.25 x 60.25
Dining room
- Level: Main
- Dimensions: 49.08 x 51.67
Kitchen
- Level: Main
- Dimensions: 52.92 x 50.92
Living room
- Level: Main
- Dimensions: 22.25 x 31.67
Heating
- Forced Air, Wood, Oil
Cooling
- Central Air
Appliances
- Included: Microwave, Dishwasher, Free-Standing Range, Electric Water Heater
- Laundry: Dryer Connection, Main Level, Washer Hookup
Features
- Built-in Features, Ceiling Fan(s), Freestanding Tub
- Flooring: Carpet, Wood
- Basement: Crawl Space
- Number of fireplaces: 1
- Fireplace features: Den
Interior area
- Total structure area: 1,683
- Total interior livable area: 1,683 sqft
- Finished area above ground: 1,683
Property
Parking
- Parking features: Driveway
- Has uncovered spaces: Yes
Features
- Levels: Two
- Stories: 2
- Patio & porch: Porch
- Pool features: None
Lot
- Size: 3.38 Acres
- Features: Partially Cleared
Details
- Additional structures: Storage
- Parcel number: 7704542850
- Zoning: RA
- Special conditions: Owner Sale
Construction
Type & style
- Home type: SingleFamily
- Property subtype: Stick/Site Built, Residential, Single Family Residence
Materials
- Vinyl Siding
Condition
- Year built: 1948
Utilities & green energy
- Sewer: Septic Tank
- Water: Well
Community & neighborhood
Security
- Security features: Carbon Monoxide Detector(s), Smoke Detector(s)
Location
- Region: Trinity
Other
Other facts
- Listing agreement: Exclusive Right To Sell
- Listing terms: Cash,Conventional
Price history
| Date | Event | Price |
|---|---|---|
| 1/24/2025 | Sold | $242,000-19.3% |
Source: | ||
| 9/10/2024 | Pending sale | $299,900 |
Source: | ||
| 8/30/2024 | Price change | $299,900-1.7% |
Source: | ||
| 8/21/2024 | Listed for sale | $305,000+156.3% |
Source: | ||
| 8/2/2017 | Sold | $119,000+19% |
Source: | ||
Public tax history
Tax history is unavailable.
Neighborhood: 27370
Nearby schools
GreatSchools rating
- 8/10Hopewell Elementary SchoolGrades: K-5Distance: 5 mi
- 2/10Trinity Middle SchoolGrades: 6-8Distance: 6.8 mi
- 7/10Wheatmore HighGrades: 9-12Distance: 2.6 mi
Schools provided by the listing agent
- Elementary: Hopewell
- High: Wheatmore
Source: Triad MLS. This data may not be complete. We recommend contacting the local school district to confirm school assignments for this home.

Get pre-qualified for a loan
At Zillow Home Loans, we can pre-qualify you in as little as 5 minutes with no impact to your credit score.An equal housing lender. NMLS #10287.
