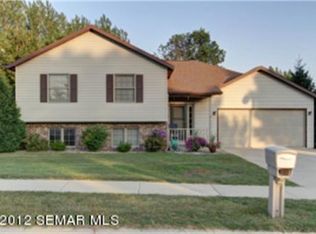A spacious tiled foyer and open staircase welcomes you to this 4 bedroom 2 bath split level near shopping, restaurants and Hwy 52! The wood burning stove in the lower level will keep you warm and cozy on these chilly Minnesota evenings. The laminate floors on the main and lower level are a nice touch, and there is even a skylight in the kitchen and bedroom one.
This property is off market, which means it's not currently listed for sale or rent on Zillow. This may be different from what's available on other websites or public sources.
