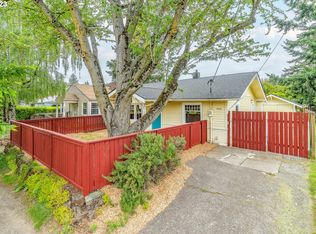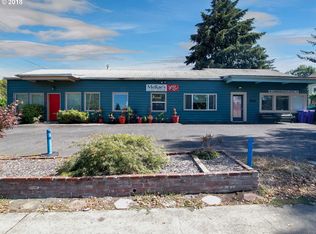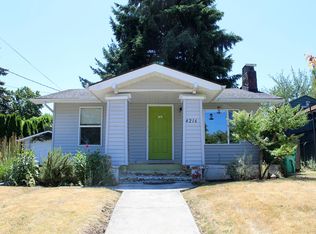Sold
$407,000
5824 NE 42nd Ave, Portland, OR 97218
2beds
1,338sqft
Residential, Single Family Residence
Built in 1943
3,920.4 Square Feet Lot
$403,700 Zestimate®
$304/sqft
$2,142 Estimated rent
Home value
$403,700
$379,000 - $432,000
$2,142/mo
Zestimate® history
Loading...
Owner options
Explore your selling options
What's special
Welcome to this beautifully remodeled bungalow in Portland’s sought-after Cully neighborhood, perfectly situated directly across the street from Fernhill Park! Enjoy daily access to one of NE Portland’s favorite outdoor spaces—featuring a dog park, sports fields, walking trails, and a splash pad to keep cool all summer long. Inside, you’ll find a fresh, modern aesthetic with granite countertops, brand new stainless steel appliances, and stylish updates throughout. The layout offers both comfort and functionality, with a bright, inviting kitchen and cozy living spaces that feel like home. Out back, bring your green thumb to life with a dozen mature rose bushes and garden beds prepped and ready for planting! Don’t miss this rare opportunity to live across from one of the city’s best parks in a fully updated home that blends classic Portland charm with modern convenience! [Home Energy Score = 3. HES Report at https://rpt.greenbuildingregistry.com/hes/OR10239966]
Zillow last checked: 8 hours ago
Listing updated: September 12, 2025 at 10:33am
Listed by:
Jessica Coles 541-350-3561,
MORE Realty
Bought with:
Dawn Barry-Griffin, 200003041
Oregon First
Source: RMLS (OR),MLS#: 709648929
Facts & features
Interior
Bedrooms & bathrooms
- Bedrooms: 2
- Bathrooms: 1
- Full bathrooms: 1
- Main level bathrooms: 1
Primary bedroom
- Level: Main
- Area: 99
- Dimensions: 9 x 11
Bedroom 2
- Level: Main
- Area: 24
- Dimensions: 8 x 3
Dining room
- Level: Main
- Area: 90
- Dimensions: 10 x 9
Kitchen
- Level: Main
- Area: 99
- Width: 9
Living room
- Level: Main
- Area: 168
- Dimensions: 14 x 12
Heating
- Forced Air
Cooling
- Air Conditioning Ready
Appliances
- Included: Built-In Range, Built-In Refrigerator, Dishwasher, Disposal, Electric Water Heater
- Laundry: Laundry Room
Features
- Granite
- Flooring: Wood
- Windows: Double Pane Windows, Vinyl Frames
- Basement: Full,Unfinished
- Fireplace features: Wood Burning
Interior area
- Total structure area: 1,338
- Total interior livable area: 1,338 sqft
Property
Parking
- Total spaces: 1
- Parking features: Driveway, Detached
- Garage spaces: 1
- Has uncovered spaces: Yes
Accessibility
- Accessibility features: Garage On Main, Main Floor Bedroom Bath, Minimal Steps, Parking, Accessibility
Features
- Stories: 1
- Patio & porch: Patio
- Exterior features: Garden, Raised Beds, Yard
- Fencing: Fenced
- Has view: Yes
- View description: City, Trees/Woods
Lot
- Size: 3,920 sqft
- Features: Level, SqFt 3000 to 4999
Details
- Parcel number: R317528
Construction
Type & style
- Home type: SingleFamily
- Architectural style: Bungalow,Craftsman
- Property subtype: Residential, Single Family Residence
Materials
- Vinyl Siding
- Foundation: Concrete Perimeter
- Roof: Composition
Condition
- Updated/Remodeled
- New construction: No
- Year built: 1943
Utilities & green energy
- Sewer: Public Sewer
- Water: Public
- Utilities for property: Cable Connected, Satellite Internet Service
Community & neighborhood
Location
- Region: Portland
Other
Other facts
- Listing terms: Cash,Conventional,FHA,VA Loan
Price history
| Date | Event | Price |
|---|---|---|
| 9/12/2025 | Sold | $407,000+2%$304/sqft |
Source: | ||
| 8/12/2025 | Pending sale | $399,000$298/sqft |
Source: | ||
| 7/23/2025 | Listed for sale | $399,000+66.3%$298/sqft |
Source: | ||
| 4/30/2025 | Sold | $240,000$179/sqft |
Source: Public Record | ||
Public tax history
| Year | Property taxes | Tax assessment |
|---|---|---|
| 2025 | $2,508 +3.7% | $93,060 +3% |
| 2024 | $2,417 +4% | $90,350 +3% |
| 2023 | $2,324 +2.2% | $87,720 +3% |
Find assessor info on the county website
Neighborhood: Cully
Nearby schools
GreatSchools rating
- 8/10Rigler Elementary SchoolGrades: K-5Distance: 0.8 mi
- 10/10Beaumont Middle SchoolGrades: 6-8Distance: 1.1 mi
- 4/10Leodis V. McDaniel High SchoolGrades: 9-12Distance: 2.5 mi
Schools provided by the listing agent
- Elementary: Rigler
- Middle: Beaumont
- High: Leodis Mcdaniel
Source: RMLS (OR). This data may not be complete. We recommend contacting the local school district to confirm school assignments for this home.
Get a cash offer in 3 minutes
Find out how much your home could sell for in as little as 3 minutes with a no-obligation cash offer.
Estimated market value
$403,700
Get a cash offer in 3 minutes
Find out how much your home could sell for in as little as 3 minutes with a no-obligation cash offer.
Estimated market value
$403,700


