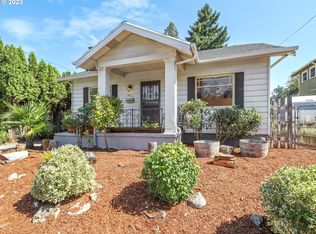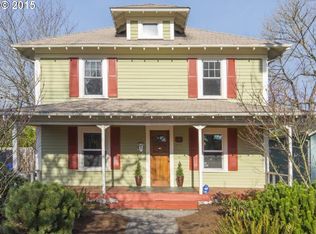Sold
$775,000
5824 NE 12th Ave, Portland, OR 97211
3beds
2,575sqft
Residential, Single Family Residence
Built in 1928
5,227.2 Square Feet Lot
$752,500 Zestimate®
$301/sqft
$3,001 Estimated rent
Home value
$752,500
$692,000 - $820,000
$3,001/mo
Zestimate® history
Loading...
Owner options
Explore your selling options
What's special
This is the Alberta house you've been waiting for. Bright and cheery, it welcomes you with a front patio and porch, and once inside you'll fall in love with the fantastic layout, abundant windows and skylights, and numerous updates. Taken to the studs in 2004, this home was remodeled with all new electrical, plumbing, insulation, sheetrock walls and ceilings, flooring, and exterior siding, plus a two-story modern addition. Recent updates include a fully finished basement with an egress window and new carpet, a covered & screened in back porch with heat and electrical, storm windows for the winter, and skylights to keep it bright. New 30 year architectural roof in 2024, along with full exterior & interior freshly painted. The home also features dual 48A Tesla chargers and a 2021 Mitsubishi HyperHeat heat pump for top-of-the-line heating and cooling, along with a new 65-gallon heat pump water heater. The ideal layout includes two bedrooms and a full bath on the main floor, an upstairs loft/bedroom, and a large primary bedroom suite with vaulted ceilings, an ensuite, and a walk-in closet. The basement is perfect for relaxing, and includes a separate laundry room (to hide any messes!). Enjoy your morning coffee or evening cocktails on the screened-in deck, and entertain in the spacious, eco-friendly yard that requires minimal maintenance or water. This home is truly move-in ready and a delight, all in a fantastic neighborhood close to parks, schools, and a vibrant shopping & dining scene. Welcome Home! [Home Energy Score = 9. HES Report at https://rpt.greenbuildingregistry.com/hes/OR10230824]
Zillow last checked: 8 hours ago
Listing updated: August 23, 2024 at 01:52am
Listed by:
Sarah Johnson 541-207-7996,
ODonnell Group Realty
Bought with:
Rachel Smith, 201234403
Works Real Estate
Source: RMLS (OR),MLS#: 24057844
Facts & features
Interior
Bedrooms & bathrooms
- Bedrooms: 3
- Bathrooms: 2
- Full bathrooms: 2
- Main level bathrooms: 1
Primary bedroom
- Features: Bathroom, Bamboo Floor, Ensuite, Vaulted Ceiling, Walkin Closet
- Level: Upper
Bedroom 2
- Features: Bamboo Floor, Closet
- Level: Main
Bedroom 3
- Features: Bamboo Floor, Closet
- Level: Main
Bedroom 4
- Features: Loft, Skylight, Bamboo Floor
- Level: Upper
Dining room
- Features: Great Room, Bamboo Floor
- Level: Main
Family room
- Features: Wallto Wall Carpet
- Level: Lower
Kitchen
- Features: Dishwasher, Gas Appliances, Kitchen Dining Room Combo, Bamboo Floor
- Level: Main
Living room
- Features: Fireplace, Living Room Dining Room Combo, Bamboo Floor
- Level: Main
Heating
- Forced Air 95 Plus, Heat Pump, Fireplace(s)
Cooling
- Central Air, Heat Pump
Appliances
- Included: Dishwasher, Free-Standing Refrigerator, Gas Appliances, Stainless Steel Appliance(s), Washer/Dryer, ENERGY STAR Qualified Water Heater, Tank Water Heater
Features
- High Ceilings, Vaulted Ceiling(s), Loft, Closet, Great Room, Kitchen Dining Room Combo, Living Room Dining Room Combo, Bathroom, Walk-In Closet(s)
- Flooring: Bamboo, Wall to Wall Carpet
- Doors: StormDoor
- Windows: Vinyl Frames, Wood Frames, Skylight(s)
- Basement: Finished
- Number of fireplaces: 1
- Fireplace features: Wood Burning
Interior area
- Total structure area: 2,575
- Total interior livable area: 2,575 sqft
Property
Parking
- Parking features: Driveway, On Street
- Has uncovered spaces: Yes
Features
- Stories: 3
- Patio & porch: Covered Deck, Patio, Porch
- Fencing: Fenced
Lot
- Size: 5,227 sqft
- Features: SqFt 5000 to 6999
Details
- Additional structures: ToolShed
- Parcel number: R180314
Construction
Type & style
- Home type: SingleFamily
- Architectural style: Bungalow,Craftsman
- Property subtype: Residential, Single Family Residence
Materials
- Wood Siding
- Roof: Composition
Condition
- Resale
- New construction: No
- Year built: 1928
Utilities & green energy
- Gas: Gas
- Sewer: Public Sewer
- Water: Public
Community & neighborhood
Location
- Region: Portland
Other
Other facts
- Listing terms: Cash,Conventional,FHA
- Road surface type: Paved
Price history
| Date | Event | Price |
|---|---|---|
| 8/21/2024 | Sold | $775,000+3.5%$301/sqft |
Source: | ||
| 7/24/2024 | Pending sale | $749,000$291/sqft |
Source: | ||
| 7/18/2024 | Listed for sale | $749,000+134.8%$291/sqft |
Source: | ||
| 11/23/2004 | Sold | $319,000$124/sqft |
Source: Public Record | ||
Public tax history
| Year | Property taxes | Tax assessment |
|---|---|---|
| 2025 | $5,502 +3.7% | $204,180 +3% |
| 2024 | $5,304 +4% | $198,240 +3% |
| 2023 | $5,100 +2.2% | $192,470 +3% |
Find assessor info on the county website
Neighborhood: Vernon
Nearby schools
GreatSchools rating
- 9/10Vernon Elementary SchoolGrades: PK-8Distance: 0.5 mi
- 5/10Jefferson High SchoolGrades: 9-12Distance: 0.9 mi
- 4/10Leodis V. McDaniel High SchoolGrades: 9-12Distance: 3.8 mi
Schools provided by the listing agent
- Elementary: Vernon
- Middle: Vernon
- High: Jefferson
Source: RMLS (OR). This data may not be complete. We recommend contacting the local school district to confirm school assignments for this home.
Get a cash offer in 3 minutes
Find out how much your home could sell for in as little as 3 minutes with a no-obligation cash offer.
Estimated market value
$752,500
Get a cash offer in 3 minutes
Find out how much your home could sell for in as little as 3 minutes with a no-obligation cash offer.
Estimated market value
$752,500

