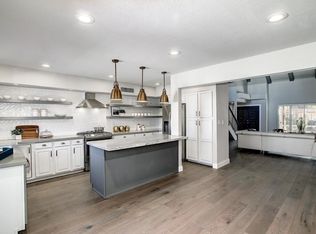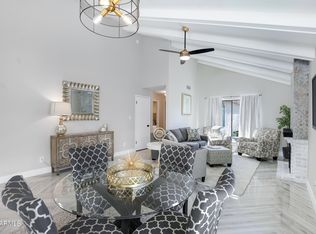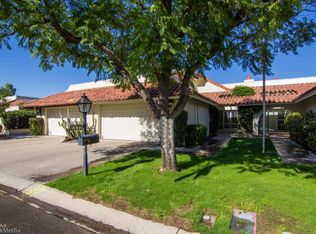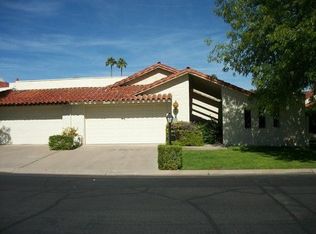Prime location Paradise Valley-Scottsdale gated community! This patio home offers an open floor plan, soaring, vaulted ceilings, skylight and an abundance of natural light. The heart of the home, is the large open kitchen featuring a spacious island ideal for entertaining, plus stainless-steel appliances, gas cooking, and abundant storage. Large tiled patio & landscaping create an inviting outdoor space, perfect for relaxing or hosting guests. Spacious primary bedroom retreat features vaulted ceiling, walk-in closet, & sliding doors to the patio for ultimate convenience. Community heated pool, spa & fitness room. Easy stroll to restaurants and shopping. Minutes from Fashion Square, world-class restaurants, Old Town, & medical facilities -- you have a perfect blend of comfort & convenience
This property is off market, which means it's not currently listed for sale or rent on Zillow. This may be different from what's available on other websites or public sources.



