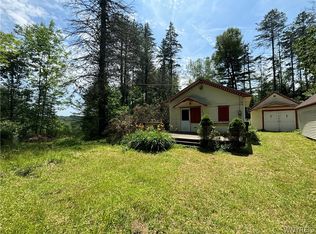Closed
$329,900
5824 Java Lake Rd, Arcade, NY 14009
4beds
1,788sqft
Single Family Residence
Built in 1972
10.03 Acres Lot
$390,900 Zestimate®
$185/sqft
$2,598 Estimated rent
Home value
$390,900
$364,000 - $422,000
$2,598/mo
Zestimate® history
Loading...
Owner options
Explore your selling options
What's special
This property has it all! Over 1700 sq feet of living space with four bedrooms, 2 1/2 baths, and just over 10 acres of land, all to yourself. Too many updates to list! All windows have been replaced. Freshly painted inside and out. The beautiful kitchen has newer wood cabinets and tons of storage. All appliances included including washer and dryer. Second floor laundry near bedrooms. Living room AND den. Many new floors throughout. 150 amp service with generator hook up. Gas fireplace. Woodstove. Large master bedroom with en suite. First floor bedroom makes for a possibility of an in-law suite. On the outside, enjoy your own pond (20ft deep) with dock and fish! Coop was used for chickens, but could be converted to house other livestock. Large pack patio with hot tub included in the sale. Gorgeous views overlooking the valley below on a quiet road. Great two-stall storage barn. If you’re looking to get away from it all and into a home that doesn’t need a thing, look no further, and make an appointment today!
Zillow last checked: 8 hours ago
Listing updated: April 28, 2023 at 10:46am
Listed by:
Warren Teall 716-525-8724,
HUNT Real Estate Corporation,
James M Hoffman 716-531-2898,
HUNT Real Estate Corporation
Bought with:
Krystal Dern, 10401220687
ERA Team VP Real Estate - Arcade
Source: NYSAMLSs,MLS#: B1455113 Originating MLS: Buffalo
Originating MLS: Buffalo
Facts & features
Interior
Bedrooms & bathrooms
- Bedrooms: 4
- Bathrooms: 3
- Full bathrooms: 2
- 1/2 bathrooms: 1
- Main level bathrooms: 2
Bedroom 1
- Level: Basement
- Dimensions: 20 x 16
Bedroom 1
- Level: Basement
- Dimensions: 20.00 x 16.00
Bedroom 2
- Level: Second
- Dimensions: 12 x 15
Bedroom 2
- Level: Second
- Dimensions: 12.00 x 15.00
Bedroom 3
- Level: Second
- Dimensions: 11 x 10
Bedroom 3
- Level: Second
- Dimensions: 11.00 x 10.00
Bedroom 4
- Level: Second
- Dimensions: 12 x 11
Bedroom 4
- Level: Second
- Dimensions: 12.00 x 11.00
Dining room
- Level: Second
- Dimensions: 12 x 11
Dining room
- Level: Second
- Dimensions: 12.00 x 11.00
Family room
- Level: Second
- Dimensions: 20 x 13
Family room
- Level: Second
- Dimensions: 20.00 x 13.00
Kitchen
- Level: Second
- Dimensions: 10 x 20
Kitchen
- Level: Second
- Dimensions: 10.00 x 20.00
Living room
- Level: Second
- Dimensions: 14 x 10
Living room
- Level: Second
- Dimensions: 14.00 x 10.00
Heating
- Oil, Forced Air
Cooling
- Window Unit(s)
Appliances
- Included: Dryer, Dishwasher, Exhaust Fan, Gas Oven, Gas Range, Microwave, Propane Water Heater, Refrigerator, Range Hood, Washer
- Laundry: Upper Level
Features
- Ceiling Fan(s), Separate/Formal Dining Room, Entrance Foyer, Eat-in Kitchen, Separate/Formal Living Room, Great Room, Hot Tub/Spa, Pantry, See Remarks, Sliding Glass Door(s), Window Treatments, Bedroom on Main Level, In-Law Floorplan, Bath in Primary Bedroom
- Flooring: Carpet, Ceramic Tile, Laminate, Varies, Vinyl
- Doors: Sliding Doors
- Windows: Drapes, Thermal Windows
- Basement: Full,Partially Finished,Sump Pump
- Number of fireplaces: 2
Interior area
- Total structure area: 1,788
- Total interior livable area: 1,788 sqft
Property
Parking
- Total spaces: 2
- Parking features: Detached, Garage, Garage Door Opener
- Garage spaces: 2
Features
- Levels: Two
- Stories: 2
- Patio & porch: Open, Patio, Porch
- Exterior features: Blacktop Driveway, Dock, Hot Tub/Spa, Propane Tank - Owned, Patio, See Remarks, TV Antenna
- Has spa: Yes
- Spa features: Hot Tub
Lot
- Size: 10.03 Acres
- Dimensions: 392 x 1274
- Features: Agricultural
Details
- Additional structures: Greenhouse, Poultry Coop, Shed(s), Storage
- Parcel number: 56360015200000010100000000
- Special conditions: Standard
Construction
Type & style
- Home type: SingleFamily
- Architectural style: Raised Ranch,Two Story
- Property subtype: Single Family Residence
Materials
- Composite Siding, Copper Plumbing
- Foundation: Poured
- Roof: Asphalt
Condition
- Resale
- Year built: 1972
Utilities & green energy
- Electric: Circuit Breakers
- Sewer: Septic Tank
- Water: Well
- Utilities for property: Cable Available, High Speed Internet Available
Community & neighborhood
Location
- Region: Arcade
Other
Other facts
- Listing terms: Cash,Conventional,FHA,VA Loan
Price history
| Date | Event | Price |
|---|---|---|
| 4/21/2023 | Sold | $329,900$185/sqft |
Source: | ||
| 2/19/2023 | Pending sale | $329,900$185/sqft |
Source: | ||
| 2/17/2023 | Listed for sale | $329,900+58.6%$185/sqft |
Source: | ||
| 9/4/2018 | Sold | $208,000+4.5%$116/sqft |
Source: Public Record Report a problem | ||
| 7/9/2018 | Pending sale | $199,000$111/sqft |
Source: CENTURY 21 Ganey #B1106473 Report a problem | ||
Public tax history
| Year | Property taxes | Tax assessment |
|---|---|---|
| 2024 | -- | $301,000 |
| 2023 | -- | $301,000 +24.9% |
| 2022 | -- | $241,000 +17.6% |
Find assessor info on the county website
Neighborhood: 14009
Nearby schools
GreatSchools rating
- 4/10Arcade Elementary SchoolGrades: PK-4Distance: 7 mi
- 7/10Pioneer Middle SchoolGrades: 5-8Distance: 8.9 mi
- 6/10Pioneer Senior High SchoolGrades: 9-12Distance: 8.7 mi
Schools provided by the listing agent
- District: Pioneer
Source: NYSAMLSs. This data may not be complete. We recommend contacting the local school district to confirm school assignments for this home.
