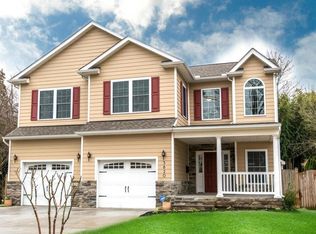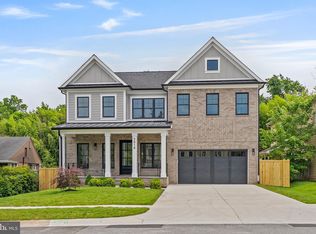Sold for $1,400,000 on 03/22/23
$1,400,000
5824 Ipswich Rd, Bethesda, MD 20814
4beds
3,114sqft
Single Family Residence
Built in 2011
8,420 Square Feet Lot
$1,423,200 Zestimate®
$450/sqft
$5,652 Estimated rent
Home value
$1,423,200
$1.35M - $1.49M
$5,652/mo
Zestimate® history
Loading...
Owner options
Explore your selling options
What's special
Spacious Sophistication designed for the easiest living in the most accessible location! This astounding home has been tastefully upgraded in style and technology since built in 2011. It's a Bethesda Beauty w/ 4 bedrooms & 3 1/2 baths bathed in sunshine! The main level is highlighted by a 3-story winding staircase that is surrounded by huge windows letting natural sunlight flood the home throughout. The dining room is perfectly sectioned-off for classic entertaining. The kitchen and family room are an open space that makes daily living superb! The kitchen provides tons of cabinets and storage areas with an easy workability and flow. Wine storage, 5-burner range, 2 ovens + a warming drawer & convention microwave make gourmet cooking a snap! A walk-in pantry, extra-large refrigerator plus an expansive island centers the home and leads into the comfortable open family room. There's a wall of windows with French doors leading to the backyard patio and garden. The owner's bedroom suite is expansive; featuring a European-style custom bathroom designed by Porcelanosa. Three other bedrooms are very large with 2 more Porcelanosa upgraded baths. The third-floor loft is the house hang-out-- bright, high-ceilings and perfect for movie nights, work-at-home, playtime and exercise. The backyard is fully fenced with landscaped gardens. A large shed is perfect for all your backyard needs. The trampoline conveys if desired! A 2-car+ garage is attached and is on the main-level for easy access. Located 1-mile to the Grosvenor Metro station; bus routes very close and the Beltway 495 is around the corner!
Zillow last checked: 8 hours ago
Listing updated: March 22, 2023 at 12:08pm
Listed by:
Stacy Berman 301-466-4056,
RLAH @properties
Bought with:
Rebecca Zemek, 0225236647
KW United
Meghan Whaley, 5012363
KW United
Source: Bright MLS,MLS#: MDMC2082842
Facts & features
Interior
Bedrooms & bathrooms
- Bedrooms: 4
- Bathrooms: 4
- Full bathrooms: 3
- 1/2 bathrooms: 1
- Main level bathrooms: 1
Basement
- Area: 0
Heating
- Central, Forced Air, Heat Pump, Programmable Thermostat, Zoned, Natural Gas
Cooling
- Ceiling Fan(s), Central Air, Electric
Appliances
- Included: Cooktop, Dishwasher, Disposal, Ice Maker, Microwave, Double Oven, Self Cleaning Oven, Range Hood, Refrigerator, Built-In Range, Dryer, Exhaust Fan, Oven/Range - Gas, Stainless Steel Appliance(s), Washer, Water Heater, Electric Water Heater
- Laundry: Has Laundry, Upper Level, Washer/Dryer Hookups Only, Laundry Room
Features
- Kitchen - Country, Combination Kitchen/Living, Kitchen Island, Kitchen - Table Space, Dining Area, Eat-in Kitchen, Crown Molding, Upgraded Countertops, Open Floorplan, Floor Plan - Traditional, Breakfast Area, Built-in Features, Ceiling Fan(s), Curved Staircase, Family Room Off Kitchen, Formal/Separate Dining Room, Kitchen - Gourmet, Pantry, Recessed Lighting, Soaking Tub, Sound System, Bathroom - Stall Shower, Bathroom - Tub Shower, Wainscotting, Walk-In Closet(s), Wine Storage, Other, 9'+ Ceilings, 2 Story Ceilings, Dry Wall, Tray Ceiling(s)
- Flooring: Carpet, Ceramic Tile, Hardwood, Wood
- Doors: French Doors, Insulated, Six Panel
- Windows: Atrium, Double Pane Windows, Energy Efficient, Insulated Windows, Screens, Sliding, Vinyl Clad, Window Treatments
- Has basement: No
- Number of fireplaces: 1
- Fireplace features: Equipment, Gas/Propane, Glass Doors, Mantel(s)
Interior area
- Total structure area: 3,914
- Total interior livable area: 3,114 sqft
- Finished area above ground: 3,114
- Finished area below ground: 0
Property
Parking
- Total spaces: 2
- Parking features: Garage Door Opener, Garage Faces Front, Concrete, Electric Vehicle Charging Station(s), Private, On Street, Attached
- Attached garage spaces: 2
- Has uncovered spaces: Yes
Accessibility
- Accessibility features: Accessible Hallway(s), >84" Garage Door
Features
- Levels: Three
- Stories: 3
- Patio & porch: Patio, Porch
- Exterior features: Extensive Hardscape, Lighting, Flood Lights, Rain Gutters, Play Equipment, Storage, Sidewalks, Street Lights
- Pool features: None
- Fencing: Privacy,Wood,Back Yard
- Has view: Yes
- View description: Garden, Street, Trees/Woods
Lot
- Size: 8,420 sqft
- Features: Backs to Trees, Wooded, Middle Of Block
Details
- Additional structures: Above Grade, Below Grade, Outbuilding
- Parcel number: 160700679704
- Zoning: R60
- Special conditions: Standard
Construction
Type & style
- Home type: SingleFamily
- Architectural style: Colonial,Craftsman,Traditional
- Property subtype: Single Family Residence
Materials
- Frame, HardiPlank Type, Shingle Siding
- Foundation: Block, Permanent, Slab
- Roof: Asphalt
Condition
- Excellent,Very Good
- New construction: No
- Year built: 2011
Utilities & green energy
- Sewer: Public Sewer
- Water: Public
- Utilities for property: Cable Available, Natural Gas Available, Electricity Available, Underground Utilities, Cable, Fixed Wireless
Community & neighborhood
Security
- Security features: Electric Alarm, Fire Sprinkler System, Smoke Detector(s)
Location
- Region: Bethesda
- Subdivision: Alta Vista Gardens
Other
Other facts
- Listing agreement: Exclusive Right To Sell
- Ownership: Fee Simple
Price history
| Date | Event | Price |
|---|---|---|
| 3/22/2023 | Sold | $1,400,000-1.8%$450/sqft |
Source: | ||
| 3/9/2023 | Pending sale | $1,425,000$458/sqft |
Source: | ||
| 3/1/2023 | Listed for sale | $1,425,000+39%$458/sqft |
Source: | ||
| 3/22/2011 | Sold | $1,025,000-10.9%$329/sqft |
Source: Public Record Report a problem | ||
| 1/27/2011 | Listed for sale | $1,150,000+187.5%$369/sqft |
Source: Weichert, REALTORS #MC7519298 Report a problem | ||
Public tax history
| Year | Property taxes | Tax assessment |
|---|---|---|
| 2025 | $13,541 +10.3% | $1,128,833 +5.8% |
| 2024 | $12,278 -0.1% | $1,066,500 |
| 2023 | $12,288 +4.4% | $1,066,500 |
Find assessor info on the county website
Neighborhood: 20814
Nearby schools
GreatSchools rating
- 9/10Ashburton Elementary SchoolGrades: PK-5Distance: 0.6 mi
- 9/10North Bethesda Middle SchoolGrades: 6-8Distance: 1 mi
- 9/10Walter Johnson High SchoolGrades: 9-12Distance: 1 mi
Schools provided by the listing agent
- Elementary: Ashburton
- Middle: North Bethesda
- High: Walter Johnson
- District: Montgomery County Public Schools
Source: Bright MLS. This data may not be complete. We recommend contacting the local school district to confirm school assignments for this home.

Get pre-qualified for a loan
At Zillow Home Loans, we can pre-qualify you in as little as 5 minutes with no impact to your credit score.An equal housing lender. NMLS #10287.
Sell for more on Zillow
Get a free Zillow Showcase℠ listing and you could sell for .
$1,423,200
2% more+ $28,464
With Zillow Showcase(estimated)
$1,451,664
