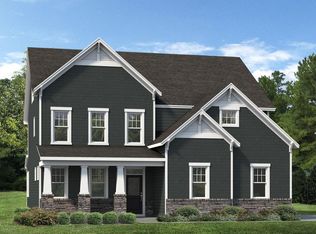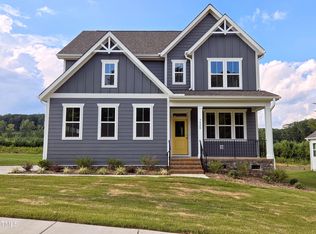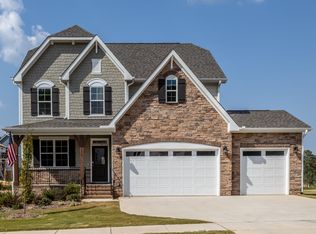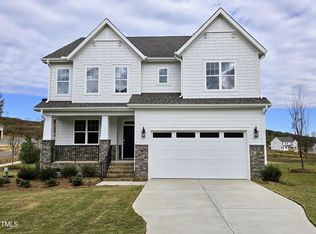Sold for $721,997 on 06/05/24
$721,997
5824 Genessee Dr, Durham, NC 27712
4beds
3,346sqft
Single Family Residence, Residential
Built in 2024
0.47 Acres Lot
$706,000 Zestimate®
$216/sqft
$3,878 Estimated rent
Home value
$706,000
$650,000 - $762,000
$3,878/mo
Zestimate® history
Loading...
Owner options
Explore your selling options
What's special
This Craftsman-style, 3-story home spans 3346,square feet on 0.46 acres, providing a splendid nature view and emphasizing comfort and flexibility. Boasting 4 bedrooms and 3.5baths, the open floor plan offers limitless possibilities, featuring two owner's suites, one on each of the first and second floors, each with a spacious walk-in closet. The home includes a sizable family room for gatherings, an exquisite formal dining room, a well-sized kitchen pantry, energy-efficient appliances, a breakfast area. The second floor presents a mediaroom with the potential to serve as a 5th bedroom, while the unfinished third floor offers customization opportunities. Outdoor spaces encompass a covered front porch and a patio deck, providing areas for relaxation and entertainment. [Clark] $20k Use as you choose with use of Vision Lending and Hutchins Law firm on current started showcase. Grand Opening! Closew on or before 5/15/24
Zillow last checked: 8 hours ago
Listing updated: October 28, 2025 at 12:14am
Listed by:
Patrick McKee 907-947-3942,
McKee Realty
Bought with:
Zuri Williams, 291750
Urban Durham Realty
Source: Doorify MLS,MLS#: 10018086
Facts & features
Interior
Bedrooms & bathrooms
- Bedrooms: 4
- Bathrooms: 4
- Full bathrooms: 3
- 1/2 bathrooms: 1
Heating
- Electric, Fireplace(s), Heat Pump
Cooling
- Ceiling Fan(s), Dual, Electric, ENERGY STAR Qualified Equipment, Zoned
Appliances
- Included: Dishwasher, Electric Oven, Electric Water Heater, Exhaust Fan, Free-Standing Electric Range, Microwave, Smart Appliance(s)
Features
- Kitchen Island, Living/Dining Room Combination, Open Floorplan, Pantry, Master Downstairs, Quartz Counters, Second Primary Bedroom, Shower Only, Smart Thermostat, Walk-In Shower
- Flooring: Carpet, Vinyl, Tile
- Doors: ENERGY STAR Qualified Doors, Sliding Doors
- Windows: ENERGY STAR Qualified Windows, Screens, Shutters, Wood Frames
- Number of fireplaces: 1
- Fireplace features: Blower Fan, Fireplace Screen, Living Room
Interior area
- Total structure area: 3,346
- Total interior livable area: 3,346 sqft
- Finished area above ground: 3,346
- Finished area below ground: 0
Property
Parking
- Total spaces: 3
- Parking features: Deck, Driveway, Garage, Garage Faces Front, Guest, On Site
- Attached garage spaces: 2
- Uncovered spaces: 1
Accessibility
- Accessibility features: Smart Technology, Visitor Bathroom
Features
- Levels: Two
- Stories: 2
- Exterior features: Private Yard, Storage
- Pool features: None
- Spa features: None
- Fencing: Back Yard, Vinyl, Wood
- Has view: Yes
Lot
- Size: 0.47 Acres
- Dimensions: 100 x 200
- Features: Back Yard, Front Yard, Hardwood Trees, Interior Lot, Landscaped, Many Trees, Open Lot, Private, Views, Wooded
Details
- Additional structures: Covered Arena
- Parcel number: 0
- Special conditions: Standard
Construction
Type & style
- Home type: SingleFamily
- Architectural style: Traditional
- Property subtype: Single Family Residence, Residential
Materials
- Attic/Crawl Hatchway(s) Insulated, Cement Siding, Stone
- Foundation: Raised
- Roof: Shingle
Condition
- New construction: Yes
- Year built: 2024
- Major remodel year: 2024
Utilities & green energy
- Sewer: Public Sewer, Septic Tank
- Water: See Remarks
- Utilities for property: Cable Available, Electricity Available, Septic Connected, Water Available, Water Connected
Green energy
- Energy efficient items: Appliances, HVAC, Insulation, Lighting, Thermostat, Water Heater, Windows
Community & neighborhood
Community
- Community features: Sidewalks, None
Location
- Region: Durham
- Subdivision: The View at Highland Park
HOA & financial
HOA
- Has HOA: Yes
- HOA fee: $780 annually
- Amenities included: Maintenance Grounds
- Services included: Maintenance Grounds
Other
Other facts
- Road surface type: Paved
Price history
| Date | Event | Price |
|---|---|---|
| 6/5/2024 | Sold | $721,997+0%$216/sqft |
Source: | ||
| 4/22/2024 | Pending sale | $721,977$216/sqft |
Source: | ||
| 3/20/2024 | Listed for sale | $721,977$216/sqft |
Source: | ||
Public tax history
Tax history is unavailable.
Neighborhood: Willow Hill
Nearby schools
GreatSchools rating
- 4/10Little River ElementaryGrades: PK-8Distance: 4.1 mi
- 2/10Northern HighGrades: 9-12Distance: 1.4 mi
- 7/10George L Carrington MiddleGrades: 6-8Distance: 1.4 mi
Schools provided by the listing agent
- Elementary: Durham - Eno Valley
- Middle: Durham - Carrington
- High: Durham - Northern
Source: Doorify MLS. This data may not be complete. We recommend contacting the local school district to confirm school assignments for this home.
Get a cash offer in 3 minutes
Find out how much your home could sell for in as little as 3 minutes with a no-obligation cash offer.
Estimated market value
$706,000
Get a cash offer in 3 minutes
Find out how much your home could sell for in as little as 3 minutes with a no-obligation cash offer.
Estimated market value
$706,000



