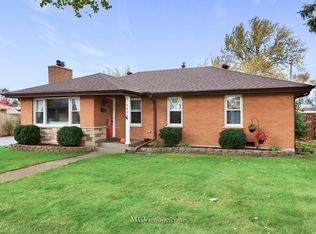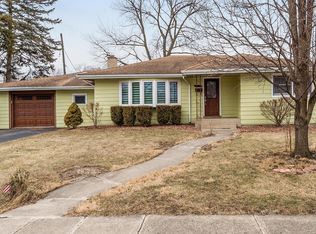Closed
$289,000
5824 108th Pl, Chicago Ridge, IL 60415
3beds
1,191sqft
Single Family Residence
Built in 1956
9,147.6 Square Feet Lot
$294,100 Zestimate®
$243/sqft
$2,513 Estimated rent
Home value
$294,100
$265,000 - $326,000
$2,513/mo
Zestimate® history
Loading...
Owner options
Explore your selling options
What's special
Fantastic Corner Lot All Brick Ranch on a quiet , low traffic block in Chicago Ridge!!! Brand new 2016 Roof. 3 spacious bedrooms with plenty of closet space, 1 full bathroom, hardwood floors throughout, solid oak doors and trim, large open concept fully equipped kitchen with glass tile back-splash, living room with wood burning fireplace. Newer concrete driveway leading to 2 car brick detached side garage. Beautiful landscaping all around. Very private Large fenced back yard with huge partially covered deck for your enjoyment and summer entertaining. Large Storage Shed, Swing set installed 2020. Within close proximity to schools, parks, public transportation, shopping, restaurants and major expressway.
Zillow last checked: 8 hours ago
Listing updated: May 03, 2025 at 02:22am
Listing courtesy of:
George Filippidis 773-284-2020,
Delta Realty, Corp.
Bought with:
Joseph Kruzich
Crosstown Realtors, Inc.
Source: MRED as distributed by MLS GRID,MLS#: 12322011
Facts & features
Interior
Bedrooms & bathrooms
- Bedrooms: 3
- Bathrooms: 1
- Full bathrooms: 1
Primary bedroom
- Features: Flooring (Hardwood)
- Level: Main
- Area: 154 Square Feet
- Dimensions: 14X11
Bedroom 2
- Features: Flooring (Hardwood)
- Level: Main
- Area: 132 Square Feet
- Dimensions: 12X11
Bedroom 3
- Features: Flooring (Hardwood)
- Level: Main
- Area: 110 Square Feet
- Dimensions: 11X10
Deck
- Level: Main
- Area: 168 Square Feet
- Dimensions: 14X12
Eating area
- Level: Main
- Area: 81 Square Feet
- Dimensions: 9X9
Kitchen
- Features: Kitchen (Eating Area-Table Space), Flooring (Hardwood)
- Level: Main
- Area: 143 Square Feet
- Dimensions: 13X11
Laundry
- Features: Flooring (Vinyl)
- Level: Main
- Area: 90 Square Feet
- Dimensions: 10X9
Living room
- Features: Flooring (Hardwood)
- Level: Main
- Area: 247 Square Feet
- Dimensions: 19X13
Heating
- Natural Gas, Forced Air
Cooling
- Central Air
Appliances
- Included: Range, Microwave, Dishwasher, Refrigerator
- Laundry: Main Level
Features
- 1st Floor Bedroom, 1st Floor Full Bath
- Flooring: Hardwood
- Basement: Crawl Space
- Attic: Full,Pull Down Stair
- Number of fireplaces: 1
- Fireplace features: Wood Burning, Gas Starter, Living Room
Interior area
- Total structure area: 0
- Total interior livable area: 1,191 sqft
Property
Parking
- Total spaces: 2
- Parking features: Concrete, Side Driveway, Garage Door Opener, On Site, Garage Owned, Detached, Garage
- Garage spaces: 2
- Has uncovered spaces: Yes
Accessibility
- Accessibility features: No Disability Access
Features
- Stories: 1
- Patio & porch: Deck
- Fencing: Fenced
Lot
- Size: 9,147 sqft
- Dimensions: 119X180
- Features: Corner Lot
Details
- Parcel number: 24174210350000
- Special conditions: None
- Other equipment: Ceiling Fan(s), Fan-Attic Exhaust, Sump Pump
Construction
Type & style
- Home type: SingleFamily
- Architectural style: Ranch
- Property subtype: Single Family Residence
Materials
- Brick
- Foundation: Concrete Perimeter
- Roof: Asphalt
Condition
- New construction: No
- Year built: 1956
Utilities & green energy
- Electric: 100 Amp Service
- Sewer: Public Sewer
- Water: Lake Michigan, Public
Community & neighborhood
Community
- Community features: Curbs, Sidewalks, Street Lights, Street Paved
Location
- Region: Chicago Ridge
HOA & financial
HOA
- Services included: None
Other
Other facts
- Listing terms: Conventional
- Ownership: Fee Simple
Price history
| Date | Event | Price |
|---|---|---|
| 5/1/2025 | Sold | $289,000$243/sqft |
Source: | ||
| 3/31/2025 | Contingent | $289,000$243/sqft |
Source: | ||
| 3/27/2025 | Listed for sale | $289,000+65.1%$243/sqft |
Source: | ||
| 6/27/2016 | Sold | $175,000-2.8%$147/sqft |
Source: | ||
| 5/7/2016 | Price change | $179,999+5.9%$151/sqft |
Source: United Real Estate Elite #09207096 Report a problem | ||
Public tax history
| Year | Property taxes | Tax assessment |
|---|---|---|
| 2023 | $6,060 +18.6% | $22,000 +33.7% |
| 2022 | $5,108 +3.8% | $16,458 |
| 2021 | $4,922 -0.5% | $16,458 |
Find assessor info on the county website
Neighborhood: 60415
Nearby schools
GreatSchools rating
- 4/10Ridge Central Elementary SchoolGrades: PK-5Distance: 0.3 mi
- 3/10Elden D Finley Jr High SchoolGrades: 6-8Distance: 0.4 mi
- 4/10H L Richards High Sch(Campus)Grades: 9-12Distance: 0.5 mi
Schools provided by the listing agent
- High: H L Richards High School (Campus
- District: 127
Source: MRED as distributed by MLS GRID. This data may not be complete. We recommend contacting the local school district to confirm school assignments for this home.
Get a cash offer in 3 minutes
Find out how much your home could sell for in as little as 3 minutes with a no-obligation cash offer.
Estimated market value
$294,100

