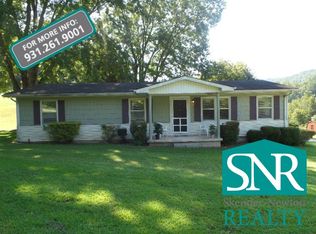Sold for $254,000
$254,000
5823 Rocky Point Rd, Cookeville, TN 38506
3beds
1,555sqft
Single Family Residence
Built in 1991
1 Acres Lot
$257,400 Zestimate®
$163/sqft
$1,847 Estimated rent
Home value
$257,400
$214,000 - $311,000
$1,847/mo
Zestimate® history
Loading...
Owner options
Explore your selling options
What's special
Nestled amongst the mature trees, this wood-sided retreat is the perfect combination of functionality and limitless potential. The exterior living space features a fully fenced back yard, currently housing a coop and space for the animals to roam. The large open deck oversees the back yard, perfect for your morning coffee or to gather and entertain. Plenty of parking available - take advantage of the gravel drive with direct access to the main level or utilize the concrete pad for add'l or RV parking! The interior of the home is welcoming and open - take in the natural light and appreciate the convenient main level primary and cozy gas fireplace!! Septic pumped 2025, new water lines ran from the road to the home, and new duct work for peace of mind. 13 month home warranty for peace of mind.
Zillow last checked: 8 hours ago
Listing updated: May 28, 2025 at 10:58am
Listed by:
Heather Skender-Newton,
Skender-Newton Realty,
Amanda Edwards,
Skender-Newton Realty
Bought with:
Lindsey Hensley, 349845
The Real Estate Collective
Source: UCMLS,MLS#: 235474
Facts & features
Interior
Bedrooms & bathrooms
- Bedrooms: 3
- Bathrooms: 2
- Full bathrooms: 2
- Main level bedrooms: 1
Primary bedroom
- Level: Main
Bedroom 2
- Level: Upper
Bedroom 3
- Level: Upper
Dining room
- Level: Main
Kitchen
- Level: Main
Living room
- Level: Main
Heating
- Electric, Central
Cooling
- Central Air
Appliances
- Included: Dishwasher, Electric Oven, Refrigerator, Electric Range, Microwave, Washer, Dryer, Other, Electric Water Heater
- Laundry: Main Level
Features
- Ceiling Fan(s), Vaulted Ceiling(s)
- Windows: Double Pane Windows
- Basement: Crawl Space
- Number of fireplaces: 1
- Fireplace features: One, Gas Log
Interior area
- Total structure area: 1,555
- Total interior livable area: 1,555 sqft
Property
Parking
- Parking features: RV Access/Parking, Open
Features
- Levels: Two
- Patio & porch: Porch, Deck
- Exterior features: Horses Allowed, Other, Garden
- Fencing: Fenced
- Has view: Yes
- View description: No Water Frontage View Description
- Water view: No Water Frontage View Description
- Waterfront features: No Water Frontage View Description
Lot
- Size: 1 Acres
- Dimensions: 233 x 182 IRR
- Features: Irregular Lot, Farm, Trees
Details
- Additional structures: Outbuilding
- Parcel number: 068 059.04
- Horses can be raised: Yes
Construction
Type & style
- Home type: SingleFamily
- Property subtype: Single Family Residence
Materials
- Wood Siding, Frame
- Roof: Metal
Condition
- Year built: 1991
Details
- Warranty included: Yes
Utilities & green energy
- Electric: Circuit Breakers
- Gas: Other-See Remarks
- Sewer: Septic Tank
- Water: Public
- Utilities for property: Natural Gas Available
Community & neighborhood
Security
- Security features: Smoke Detector(s)
Location
- Region: Cookeville
- Subdivision: None
Other
Other facts
- Road surface type: Paved
Price history
| Date | Event | Price |
|---|---|---|
| 5/28/2025 | Sold | $254,000-5.9%$163/sqft |
Source: | ||
| 5/15/2025 | Pending sale | $269,929$174/sqft |
Source: | ||
| 4/7/2025 | Contingent | $269,929$174/sqft |
Source: | ||
| 4/7/2025 | Pending sale | $269,929$174/sqft |
Source: | ||
| 3/28/2025 | Listed for sale | $269,929+128.8%$174/sqft |
Source: | ||
Public tax history
| Year | Property taxes | Tax assessment |
|---|---|---|
| 2024 | $1,011 | $38,000 |
| 2023 | $1,011 +7.6% | $38,000 |
| 2022 | $939 | $38,000 |
Find assessor info on the county website
Neighborhood: 38506
Nearby schools
GreatSchools rating
- 7/10Prescott South Elementary SchoolGrades: PK-4Distance: 6.2 mi
- 7/10Prescott South Middle SchoolGrades: 5-8Distance: 6.2 mi
- 8/10Cookeville High SchoolGrades: PK,9-12Distance: 6.4 mi

Get pre-qualified for a loan
At Zillow Home Loans, we can pre-qualify you in as little as 5 minutes with no impact to your credit score.An equal housing lender. NMLS #10287.
