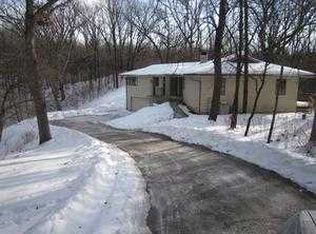Closed
$525,000
5823 Raccoon DRIVE, Burlington, WI 53105
4beds
2,700sqft
Single Family Residence
Built in 1980
3.72 Acres Lot
$634,700 Zestimate®
$194/sqft
$4,049 Estimated rent
Home value
$634,700
$578,000 - $705,000
$4,049/mo
Zestimate® history
Loading...
Owner options
Explore your selling options
What's special
LOOKING FOR PRIVACY WITH-IN A LITTLE COMMUNITY ALL ITS OWN! This sprawling and open ranch is just one of the homes in exclusive Valley Club. All roads are dead-end and the whole community is built in the forest. Towering oaks and pines will surround you. 4 bedrooms 2.5 baths, Large main floor primary suite and great room with masonry fireplace and a wall of bookcases. Dining ''L'' and main floor laundry. 15 X16 screened-in porch overlooking an immaculate flower garden. 3 car garage. Valley Club has large areas of common grounds, tennis court and pool. Lake Geneva Schools. Just east of Lake Geneva and centrally located between Lake Geneva and Burlington. Easy commute around SE Wisconsin and to Illinois.
Zillow last checked: 8 hours ago
Listing updated: September 01, 2023 at 05:57am
Listed by:
Jack Baker 262-348-1100,
Coldwell Banker Real Estate Group
Bought with:
Martha L Cucco
Source: WIREX MLS,MLS#: 1839582 Originating MLS: Metro MLS
Originating MLS: Metro MLS
Facts & features
Interior
Bedrooms & bathrooms
- Bedrooms: 4
- Bathrooms: 3
- Full bathrooms: 2
- 1/2 bathrooms: 1
- Main level bedrooms: 1
Primary bedroom
- Level: Main
- Area: 357
- Dimensions: 17 x 21
Bedroom 2
- Level: Lower
- Area: 154
- Dimensions: 11 x 14
Bedroom 3
- Level: Lower
- Area: 190
- Dimensions: 10 x 19
Bedroom 4
- Level: Lower
- Area: 72
- Dimensions: 8 x 9
Bathroom
- Features: Shower on Lower, Master Bedroom Bath: Tub/No Shower, Master Bedroom Bath: Walk-In Shower, Master Bedroom Bath, Shower Stall
Dining room
- Level: Main
- Area: 132
- Dimensions: 11 x 12
Kitchen
- Level: Main
- Area: 120
- Dimensions: 10 x 12
Living room
- Level: Main
- Area: 513
- Dimensions: 19 x 27
Heating
- Natural Gas, Forced Air
Cooling
- Central Air
Appliances
- Included: Cooktop, Dishwasher, Disposal, Dryer, Microwave, Oven, Range, Refrigerator, Washer, Water Softener
Features
- Pantry, Walk-In Closet(s)
- Basement: Finished,Full,Full Size Windows,Concrete,Walk-Out Access
Interior area
- Total structure area: 2,700
- Total interior livable area: 2,700 sqft
Property
Parking
- Total spaces: 3
- Parking features: Basement Access, Built-in under Home, Garage Door Opener, Attached, 3 Car, 1 Space
- Attached garage spaces: 3
Features
- Levels: One
- Stories: 1
Lot
- Size: 3.72 Acres
- Features: Wooded
Details
- Parcel number: NVSP 00009
- Zoning: RES
- Special conditions: Non-Arms Length
Construction
Type & style
- Home type: SingleFamily
- Architectural style: Ranch
- Property subtype: Single Family Residence
Materials
- Wood Siding
Condition
- 21+ Years
- New construction: No
- Year built: 1980
Utilities & green energy
- Sewer: Septic Tank
- Water: Well
Community & neighborhood
Location
- Region: Burlington
- Municipality: Lyons
Price history
| Date | Event | Price |
|---|---|---|
| 8/31/2023 | Sold | $525,000$194/sqft |
Source: | ||
| 8/1/2023 | Pending sale | $525,000$194/sqft |
Source: | ||
| 7/3/2023 | Contingent | $525,000$194/sqft |
Source: | ||
| 6/23/2023 | Listed for sale | $525,000$194/sqft |
Source: | ||
Public tax history
| Year | Property taxes | Tax assessment |
|---|---|---|
| 2024 | $3,841 -9.8% | $359,100 |
| 2023 | $4,258 +11.8% | $359,100 |
| 2022 | $3,810 +2.8% | $359,100 +44.7% |
Find assessor info on the county website
Neighborhood: 53105
Nearby schools
GreatSchools rating
- 7/10Eastview Elementary SchoolGrades: 4-5Distance: 4.7 mi
- 5/10Lake Geneva Middle SchoolGrades: 6-8Distance: 4.8 mi
- 7/10Badger High SchoolGrades: 9-12Distance: 5.1 mi
Schools provided by the listing agent
- Middle: Lake Geneva
- High: Badger
- District: Lake Geneva J1
Source: WIREX MLS. This data may not be complete. We recommend contacting the local school district to confirm school assignments for this home.
Get pre-qualified for a loan
At Zillow Home Loans, we can pre-qualify you in as little as 5 minutes with no impact to your credit score.An equal housing lender. NMLS #10287.
Sell for more on Zillow
Get a Zillow Showcase℠ listing at no additional cost and you could sell for .
$634,700
2% more+$12,694
With Zillow Showcase(estimated)$647,394
