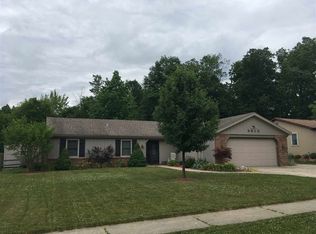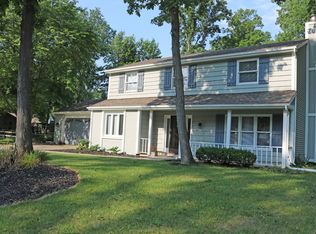Closed
$255,000
5823 Oak Fall Rd, Fort Wayne, IN 46845
3beds
2,790sqft
Single Family Residence
Built in 1978
0.28 Acres Lot
$296,900 Zestimate®
$--/sqft
$2,446 Estimated rent
Home value
$296,900
$282,000 - $315,000
$2,446/mo
Zestimate® history
Loading...
Owner options
Explore your selling options
What's special
Open House - Saturday, March 4 and Sunday, March 5 1p.m. - 3 p.m. A fantastic opportunity, this home is warm and welcoming! Located at the Northeast corner of Dupont and Tonkle. Close to I69/I469, food, shopping, two hospitals and is in the Leo School district. Featuring 3 bedrooms, 2.5 bathrooms and multiple living spaces. The spacious kitchen opens to the dining area and family room. The large basement has high ceilings, a wet bar and a room perfect for a theater room or office space, providing a great place to gather with family and friends! The heated garage includes an additional workspace for fun projects or extra storage, including a floored attic. The property has a large deck and fenced in backyard, with mature trees and is surrounded by the association’s green spaces to the front and side. This home includes a whole house generator adding to your comfort and peace of mind. This unique home won't last long. Call today.
Zillow last checked: 8 hours ago
Listing updated: March 28, 2023 at 02:12pm
Listed by:
Cindy Kurtz cindykurtz@uptownrg.com,
Keller Williams Realty Group
Bought with:
David Springer, RB14039688
Mike Thomas Assoc., Inc
Source: IRMLS,MLS#: 202306213
Facts & features
Interior
Bedrooms & bathrooms
- Bedrooms: 3
- Bathrooms: 3
- Full bathrooms: 2
- 1/2 bathrooms: 1
- Main level bedrooms: 3
Bedroom 1
- Level: Main
Bedroom 2
- Level: Main
Dining room
- Level: Main
- Area: 108
- Dimensions: 12 x 9
Family room
- Level: Main
- Area: 247
- Dimensions: 13 x 19
Kitchen
- Level: Main
- Area: 132
- Dimensions: 12 x 11
Living room
- Level: Main
- Area: 143
- Dimensions: 11 x 13
Heating
- Natural Gas, Forced Air
Cooling
- Central Air
Appliances
- Included: Range/Oven Hook Up Gas, Dishwasher, Microwave, Refrigerator, Washer, Dryer-Electric, Gas Range
- Laundry: Gas Dryer Hookup
Features
- Basement: Full,Concrete
- Number of fireplaces: 1
- Fireplace features: Family Room
Interior area
- Total structure area: 4,480
- Total interior livable area: 2,790 sqft
- Finished area above ground: 1,610
- Finished area below ground: 1,180
Property
Parking
- Total spaces: 2
- Parking features: Attached
- Attached garage spaces: 2
Features
- Levels: One
- Stories: 1
Lot
- Size: 0.28 Acres
- Dimensions: 86X140
- Features: Level
Details
- Additional structures: Shed
- Parcel number: 020331303022.000042
Construction
Type & style
- Home type: SingleFamily
- Property subtype: Single Family Residence
Materials
- Brick
Condition
- New construction: No
- Year built: 1978
Utilities & green energy
- Gas: NIPSCO
- Sewer: City
- Water: City, Fort Wayne City Utilities
Community & neighborhood
Location
- Region: Fort Wayne
- Subdivision: Oak Grove / Oakgrove
HOA & financial
HOA
- Has HOA: Yes
- HOA fee: $75 annually
Price history
| Date | Event | Price |
|---|---|---|
| 3/28/2023 | Sold | $255,000+2% |
Source: | ||
| 3/6/2023 | Pending sale | $250,000 |
Source: | ||
| 3/4/2023 | Listed for sale | $250,000 |
Source: | ||
Public tax history
| Year | Property taxes | Tax assessment |
|---|---|---|
| 2024 | $2,244 +35.5% | $281,400 -5.1% |
| 2023 | $1,656 -0.1% | $296,500 +31.4% |
| 2022 | $1,658 +10% | $225,700 +6.1% |
Find assessor info on the county website
Neighborhood: 46845
Nearby schools
GreatSchools rating
- 10/10Cedarville Elementary SchoolGrades: K-3Distance: 1.4 mi
- 8/10Leo Junior/Senior High SchoolGrades: 7-12Distance: 3.8 mi
- 8/10Leo Elementary SchoolGrades: 4-6Distance: 4.1 mi
Schools provided by the listing agent
- Elementary: Cedarville
- Middle: Leo
- High: Leo
- District: East Allen County
Source: IRMLS. This data may not be complete. We recommend contacting the local school district to confirm school assignments for this home.
Get pre-qualified for a loan
At Zillow Home Loans, we can pre-qualify you in as little as 5 minutes with no impact to your credit score.An equal housing lender. NMLS #10287.
Sell for more on Zillow
Get a Zillow Showcase℠ listing at no additional cost and you could sell for .
$296,900
2% more+$5,938
With Zillow Showcase(estimated)$302,838

