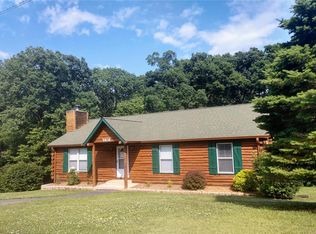Adorable Ranch Home situated on a beautiful lot that is nearly a 1/2 acre w/trees, woods, & wildlife! Features include 3 bedrooms and 2 full baths that have been updated; Gorgeous Kitchen is updated and has custom cabinets w/crown molding, tile back splash, and recessed ceiling lighting; Breakfast Rm w/atrium door to deck; Large Great Rm w/cathedral ceiling and floor to ceiling wall of windows with exit door out to 2nd deck; Full Basement w/walk out and a finished Family Rm, Play Rm, & full bath; Front elevation has beautiful stone front, vinyl siding, & shutters; Home has a newer Roof 9/2018, newer Furnace 2017, newer Water Heater 2018; Seller is providing the one year home warranty, too!
This property is off market, which means it's not currently listed for sale or rent on Zillow. This may be different from what's available on other websites or public sources.
