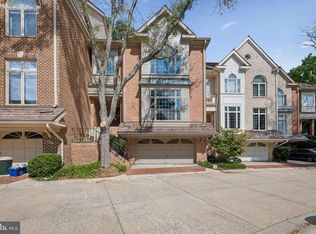This beautiful three bedroom, three full and one half bath end unit, brick town home is located in the highly-sought after Brookmont community of Bethesda. Gorgeous hardwood floors, fresh interior paint, elaborate moldings, and elegant cathedral ceilings delight throughout this three level home. The main level is home to a well appointed foyer, living room with fireplace, spacious dining room, and office with custom built-in shelves, fireplace, and exit to the rear patio. The updated eat-in kitchen is sunlit and spacious with beautiful cabinetry, fresh granite countertops, and recently upgraded JennAir stainless steel appliances. The upper level continues to delight with an elegant owner's suite boasting a relaxing palette, cathedral ceiling, fireplace, enviable walk-in closet, outdoor space, and en-suite bath with dual vanity, water closet, separate shower and soaking tub. Two generous secondary bedrooms, each with vaulted ceilings, feature brand new carpet and an additional full bath complete the level. The finished lower level boasts tons of natural light from the atrium while providing open flexible space to suit any of life's needs including a wet bar, full bath, cozy fireplace, and plenty of closet space. An oversized, private patio and side yard complete this amazing home. Brookmont neighbors love their quiet community with everything you need close by. Walking paths and parks provide many spots to enjoy the outdoors. Head to nearby Capital Crescent Trail, the C&O Canal, or The Shops at Sumner Place. Conveniently located just blocks from the DC Line for work and play.
This property is off market, which means it's not currently listed for sale or rent on Zillow. This may be different from what's available on other websites or public sources.

