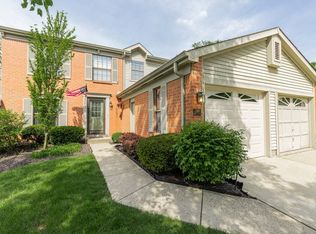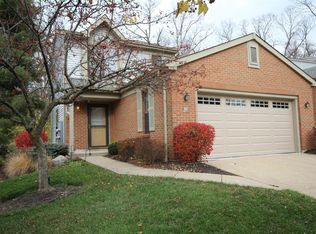Amazing 3000+ Sq Ft home, featuring 4 Bedrooms, 3 Bathrooms, Attached 3 Car Garage on a quiet cul-de-sac only 10 minutes from Downtown Cincinnati. Great living room with vaulted ceilings, floor to ceiling wall of windows, and gas fireplace. Open floor plan connecting it to an eat in kitchen. Stainless appliances and large island. Formal dining room, office, & first floor laundry. Master suite with 4 piece master bathroom and walk in closet. 3 additional bedrooms all on the same floor. Fenced in backyard with patio and deck for enjoying the evenings outdoors. Motivated Sellers! Bring an offer!
This property is off market, which means it's not currently listed for sale or rent on Zillow. This may be different from what's available on other websites or public sources.


