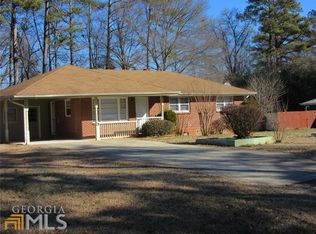Closed
$337,000
5823 James Rd, Austell, GA 30168
5beds
1,976sqft
Single Family Residence, Residential
Built in 1987
0.48 Acres Lot
$333,600 Zestimate®
$171/sqft
$2,384 Estimated rent
Home value
$333,600
$307,000 - $360,000
$2,384/mo
Zestimate® history
Loading...
Owner options
Explore your selling options
What's special
Welcome to this stunning multi-level residence featuring 5 spacious bedrooms and 2 bathrooms, offering plenty of room to spread out. The inviting living room is highlighted by a fireplace, perfect for cozy evenings. The modern kitchen boasts white cabinets, granite countertops, and stainless steel appliances, creating a bright and stylish space for all your culinary adventures. On the lower level, you'll find a generous storage room with convenient outdoor access. Relax on the charming front porch or entertain on the expansive backyard deck, which offers beautiful views of the surrounding trees. Set on a spacious lot, this home combines comfort with natural beauty. Don’t miss your opportunity to make it yours! Schedule your showing today!
Zillow last checked: 8 hours ago
Listing updated: January 05, 2025 at 10:58pm
Listing Provided by:
Jonathan Godair,
Mainstay Brokerage LLC
Bought with:
Aline Saenz, 355470
Maximum One Realty Greater ATL.
Source: FMLS GA,MLS#: 7477380
Facts & features
Interior
Bedrooms & bathrooms
- Bedrooms: 5
- Bathrooms: 2
- Full bathrooms: 2
Primary bedroom
- Features: None
- Level: None
Bedroom
- Features: None
Primary bathroom
- Features: Shower Only
Dining room
- Features: Other
Kitchen
- Features: Cabinets White, Stone Counters
Heating
- Central
Cooling
- Ceiling Fan(s), Central Air
Appliances
- Included: Dishwasher, Electric Oven, Microwave, Refrigerator
- Laundry: Laundry Room, Lower Level
Features
- Crown Molding
- Flooring: Carpet, Vinyl
- Windows: None
- Basement: Finished,Partial
- Number of fireplaces: 1
- Fireplace features: Living Room
- Common walls with other units/homes: No Common Walls
Interior area
- Total structure area: 1,976
- Total interior livable area: 1,976 sqft
Property
Parking
- Total spaces: 4
- Parking features: Driveway
- Has uncovered spaces: Yes
Accessibility
- Accessibility features: None
Features
- Levels: Multi/Split
- Patio & porch: Deck, Front Porch
- Exterior features: None
- Pool features: None
- Spa features: None
- Fencing: Back Yard,Chain Link
- Has view: Yes
- View description: Bay
- Has water view: Yes
- Water view: Bay
- Waterfront features: None
- Body of water: None
Lot
- Size: 0.48 Acres
- Features: Back Yard, Cleared, Front Yard
Details
- Additional structures: None
- Parcel number: 18003400280
- Other equipment: None
- Horse amenities: None
Construction
Type & style
- Home type: SingleFamily
- Architectural style: Traditional
- Property subtype: Single Family Residence, Residential
Materials
- Stone, Vinyl Siding
- Foundation: Block
- Roof: Shingle
Condition
- Resale
- New construction: No
- Year built: 1987
Utilities & green energy
- Electric: Other
- Sewer: Public Sewer
- Water: Public
- Utilities for property: Electricity Available, Sewer Available, Water Available
Green energy
- Energy efficient items: None
- Energy generation: None
Community & neighborhood
Security
- Security features: None
Community
- Community features: None
Location
- Region: Austell
- Subdivision: Thompson Heights
Other
Other facts
- Road surface type: Paved
Price history
| Date | Event | Price |
|---|---|---|
| 12/30/2024 | Sold | $337,000+2.1%$171/sqft |
Source: | ||
| 11/15/2024 | Pending sale | $330,000$167/sqft |
Source: | ||
| 11/8/2024 | Listed for sale | $330,000+108.9%$167/sqft |
Source: | ||
| 7/3/2023 | Listing removed | -- |
Source: FMLS GA #7237471 Report a problem | ||
| 6/26/2023 | Listed for rent | $1,995$1/sqft |
Source: FMLS GA #7237471 Report a problem | ||
Public tax history
| Year | Property taxes | Tax assessment |
|---|---|---|
| 2024 | $1,905 | $63,200 |
| 2023 | $1,905 -0.7% | $63,200 |
| 2022 | $1,918 | $63,200 |
Find assessor info on the county website
Neighborhood: 30168
Nearby schools
GreatSchools rating
- 3/10Mableton Elementary SchoolGrades: PK-5Distance: 1.2 mi
- 5/10Garrett Middle SchoolGrades: 6-8Distance: 2.9 mi
- 4/10South Cobb High SchoolGrades: 9-12Distance: 1.7 mi
Schools provided by the listing agent
- Elementary: Mableton
- Middle: Garrett
- High: South Cobb
Source: FMLS GA. This data may not be complete. We recommend contacting the local school district to confirm school assignments for this home.
Get a cash offer in 3 minutes
Find out how much your home could sell for in as little as 3 minutes with a no-obligation cash offer.
Estimated market value
$333,600
Get a cash offer in 3 minutes
Find out how much your home could sell for in as little as 3 minutes with a no-obligation cash offer.
Estimated market value
$333,600
