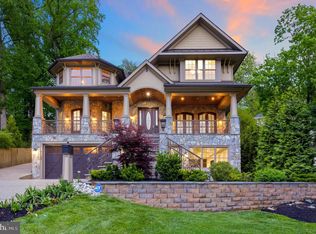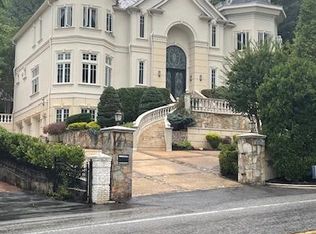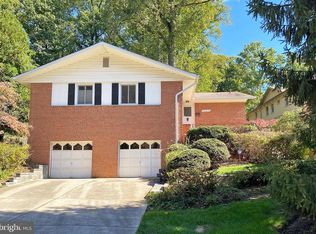Location, Location, Location. Step inside this gorgeous Craftsman in the desirable Kenwood Park neighborhood of Bethesda. Completely remodeled in 2005 as the builder's personal residence, this home encapsulates the finest finishes and detail throughout, boasting 7 bedrooms and 6.5 bathrooms on over 5,955 square feet of luxurious living space. Pull up the circular and gated driveway to find elaborate stonework across the property, welcoming you to this masterpiece. Within the residence, find an open concept floor plan with traditional elements - the two story foyer and grand entry was built to bring in an abundance of light, which is a common theme throughout the property. Enjoy solid hardwood floors, recessed lighting, decorative light fixtures, tiered crown & chair rail molding, wainscoting, high ceilings, fireplaces, and more. On the main floor, the gourmet-chef's-kitchen spare's no expense, with top-of-the-line stainless steel appliances, upgraded quartz countertops, designer backsplash, custom built cabinetry, spacious central island, and an ideally situated eat-in area with plenty of natural light pouring into the space. Also on the main level, an oversized suite with a full bathroom. Step upstairs to find 5 bedrooms and 3 bathrooms, with high ceilings and only the finest finishes to showcase the builder's craftsmanship and attention to detail, plus a bedroom-level laundry room with a suite of built-ins to accommodate any amount of extra clothing. On the lower level, enjoy an oversized recreation room with a kitted-wet-bar, movie theater, bedroom, and 2 full bathrooms. In the rear yard, find a beautifully hardscaped patio with a built-in fireplace and plenty of combination stonework/brickwork, with a magnificent fenced side yard encapsulating plenty of green space. Additionally, the home has an attached 3-car garage which has been oversized to provide ample storage space in tandem with parking. Located only minutes away from Downtown Bethesda, with a plethora of Shops/Restaurants/Parks/etc., and I-495/I-270 for a commuter friendly experience to either D.C. or VA. You don't want to miss this gem of a home!
This property is off market, which means it's not currently listed for sale or rent on Zillow. This may be different from what's available on other websites or public sources.


