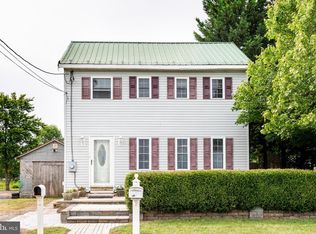Beautiful Rancher Situated on glorious sprawling 23.46 Acres! Home is filled with a bright interior floor plan! The expansive great room features soaring beamed cathedral ceilings, a custom stone facade fireplace, and stunning pastoral views from the back sliders that lead to the deck. There is an eat-In kitchen with granite counter tops, a breakfast bar, ample cabinetry, all appliances convey, and tucked close by... is the dining area. The spacious Owner's Suite is complimented with a full bath featuring dual vanities and a jetted soaking tub. There are two additional bedrooms, a full bath, and a laundry room. Lower Level is graced with a family room (pool table stays) , a wet bar, a private office, and ample storage too. Exterior amenities Include manicured landscaped grounds, covered front porch (perfect for the porch swing and rocking chairs), deck, large pond, play ground, and invisible fence. Then here is the icing on the cake!! 2 acres zoned commercial - 6,215 sq/ft of building space and what a building!!! Includes two half baths, water, electric, heat and A/C on a separate meter, backs to trees, and AMAZING views! Separate Deeded Right of Way on Bowers Road. Don't forget the pond is stocked. Over-sized 4 car detached garage and a 2 car attached. Portion of the property is in CRP program and is income producing. Now is the time to make your dreams a reality!!!
This property is off market, which means it's not currently listed for sale or rent on Zillow. This may be different from what's available on other websites or public sources.

