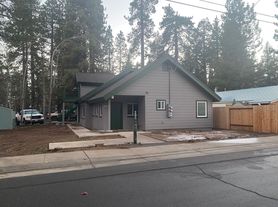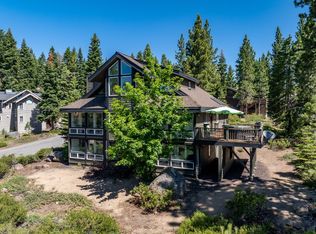This 2 bedroom/2 bath with loft cabin offers over 2000 square feet of living space on three levels. The property has vaulted ceilings with floor to ceiling windows offering a bright feel and spacious living room with a woodstove. This main level also offers a bedroom, hall bath, large deck, and kitchen. Downstairs there is a very large bedroom with a sliding glass door going to a deck, a woodstove, bathroom, large walk-in closet, and laundry area. The upstairs loft area can be used as a bedroom or office.
The property is centrally located between Kings Beach and Tahoe City, and has convenient access to Watermans Landing and the commercial core of Carnelian Bay.
The cabin is available for an unfurnished lease for $3500 a month starting in February for a 1 year lease.
A dog would be considered based on age and breed.
Prospective tenants should work within the Tahoe Truckee Unified School District boundaries.
House for rent
Accepts Zillow applications
$3,500/mo
Fees may apply
5822 Victoria Rd, Carnelian Bay, CA 96140
2beds
2,016sqft
Price may not include required fees and charges. Price shown reflects the lease term provided. Learn more|
Single family residence
Available Mon Feb 23 2026
Dogs OK
In unit laundry
Off street parking
Forced air
What's special
Large walk-in closetLarge deckLaundry areaVaulted ceilings
- 26 days |
- -- |
- -- |
Zillow last checked: 11 hours ago
Listing updated: 13 hours ago
Travel times
Facts & features
Interior
Bedrooms & bathrooms
- Bedrooms: 2
- Bathrooms: 2
- Full bathrooms: 2
Heating
- Forced Air
Appliances
- Included: Dishwasher, Dryer, Freezer, Microwave, Oven, Refrigerator, Washer
- Laundry: In Unit
Features
- Walk In Closet
- Flooring: Carpet, Hardwood, Tile
Interior area
- Total interior livable area: 2,016 sqft
Property
Parking
- Parking features: Off Street
- Details: Contact manager
Features
- Exterior features: Heating system: Forced Air, Storage Shed, Walk In Closet
Details
- Parcel number: 116070030000
Construction
Type & style
- Home type: SingleFamily
- Property subtype: Single Family Residence
Community & HOA
Location
- Region: Carnelian Bay
Financial & listing details
- Lease term: 1 Year
Price history
| Date | Event | Price |
|---|---|---|
| 1/13/2026 | Listed for rent | $3,500$2/sqft |
Source: Zillow Rentals Report a problem | ||
| 10/28/2025 | Listing removed | $3,500$2/sqft |
Source: Zillow Rentals Report a problem | ||
| 8/7/2025 | Listing removed | $994,000$493/sqft |
Source: | ||
| 7/9/2025 | Listed for rent | $3,500$2/sqft |
Source: Zillow Rentals Report a problem | ||
| 5/9/2025 | Listed for sale | $994,000+10.4%$493/sqft |
Source: | ||
Neighborhood: 96140
Nearby schools
GreatSchools rating
- 8/10Kings Beach Elementary SchoolGrades: K-5Distance: 2.4 mi
- 6/10North Tahoe SchoolGrades: 6-8Distance: 3.8 mi
- 10/10North Tahoe High SchoolGrades: 9-12Distance: 3.8 mi

