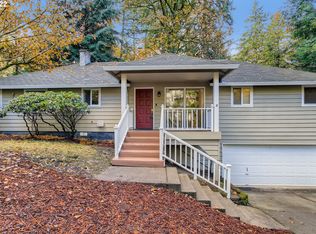Open Sunday 10/20 1-4 pm! The quintessential home in perfect harmony with nature. A unique NW contemporary home nestled in the trees ideal for Multi-generational living! just minutes from downtown, Nike, hi-tech & light rail. Walls of windows & exposed beams join in this amazing natural treed setting. Stunning great room with full height stone fireplace. Updated kitchen & bathrooms. 5 bedrooms + den. Detached oversized garage w/ storage
This property is off market, which means it's not currently listed for sale or rent on Zillow. This may be different from what's available on other websites or public sources.

