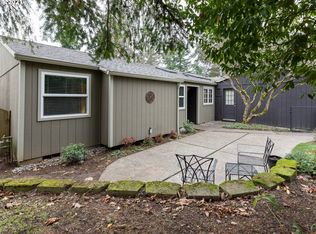Sold
$551,230
5822 SW Multnomah Blvd, Portland, OR 97219
3beds
1,212sqft
Residential, Single Family Residence
Built in 1978
10,018.8 Square Feet Lot
$537,000 Zestimate®
$455/sqft
$2,891 Estimated rent
Home value
$537,000
$499,000 - $580,000
$2,891/mo
Zestimate® history
Loading...
Owner options
Explore your selling options
What's special
Nestled on a quiet private drive, this inviting contemporary home offers nearly a quarter-acre of space for relaxation and entertainment. Step onto the expansive entertainer’s deck, perfect for outdoor gatherings, or enjoy the lush garden spaces ready for your green thumb. Inside, vaulted ceilings and abundant natural light create an open, airy feel throughout. The remodeled kitchen, complete with a breakfast bar, flows seamlessly into the living areas, where a cozy fireplace awaits. The spacious primary bedroom features an en suite bathroom, while the double garage and ample storage offer convenience and ease. With beautifully updated interiors and brand new carpet, this home is move-in ready and close to Gabriel Park, April Hill Park and the charming shops, dining spots, & cafes of Multnomah Village. ****Open Sunday, November 10th 11am - 1pm!!**** [Home Energy Score = 6. HES Report at https://rpt.greenbuildingregistry.com/hes/OR10112102]
Zillow last checked: 8 hours ago
Listing updated: December 30, 2024 at 10:28pm
Listed by:
Andrew Galler CRS 503-975-1829,
Realty Works Group,
Audra Galler 503-975-3895,
Realty Works Group
Bought with:
Michele McCormack, 201246865
eXp Realty LLC
Source: RMLS (OR),MLS#: 24070136
Facts & features
Interior
Bedrooms & bathrooms
- Bedrooms: 3
- Bathrooms: 2
- Full bathrooms: 2
- Main level bathrooms: 2
Primary bedroom
- Features: Ensuite, Wallto Wall Carpet
- Level: Main
- Area: 180
- Dimensions: 15 x 12
Bedroom 2
- Features: Wallto Wall Carpet
- Level: Main
- Area: 121
- Dimensions: 11 x 11
Bedroom 3
- Features: Wallto Wall Carpet
- Level: Main
- Area: 110
- Dimensions: 11 x 10
Dining room
- Features: Great Room, Hardwood Floors
- Level: Main
- Area: 117
- Dimensions: 13 x 9
Kitchen
- Features: Eat Bar, Hardwood Floors
- Level: Main
- Area: 90
- Width: 10
Living room
- Features: Deck, Fireplace, Great Room, Sliding Doors
- Level: Main
- Area: 216
- Dimensions: 18 x 12
Heating
- Mini Split, Zoned, Fireplace(s)
Cooling
- Heat Pump
Appliances
- Included: Dishwasher, Disposal, Free-Standing Range, Free-Standing Refrigerator, Microwave, Electric Water Heater
Features
- Granite, Vaulted Ceiling(s), Great Room, Eat Bar, Tile
- Flooring: Hardwood, Tile, Wall to Wall Carpet
- Doors: Sliding Doors
- Windows: Double Pane Windows, Vinyl Frames
- Basement: None
- Number of fireplaces: 1
- Fireplace features: Wood Burning
Interior area
- Total structure area: 1,212
- Total interior livable area: 1,212 sqft
Property
Parking
- Total spaces: 2
- Parking features: Driveway, Off Street, Garage Door Opener, Attached
- Attached garage spaces: 2
- Has uncovered spaces: Yes
Accessibility
- Accessibility features: One Level, Accessibility
Features
- Levels: One
- Stories: 1
- Patio & porch: Deck
- Exterior features: Dog Run, Yard
- Fencing: Fenced
Lot
- Size: 10,018 sqft
- Dimensions: 100 x 100
- Features: Level, SqFt 10000 to 14999
Details
- Parcel number: R329715
Construction
Type & style
- Home type: SingleFamily
- Property subtype: Residential, Single Family Residence
Materials
- Wood Siding
- Roof: Composition
Condition
- Resale
- New construction: No
- Year built: 1978
Utilities & green energy
- Sewer: Public Sewer
- Water: Public
Community & neighborhood
Location
- Region: Portland
- Subdivision: Multnomah Village
Other
Other facts
- Listing terms: Cash,Conventional,FHA
- Road surface type: Paved
Price history
| Date | Event | Price |
|---|---|---|
| 12/30/2024 | Sold | $551,230+0.2%$455/sqft |
Source: | ||
| 11/25/2024 | Pending sale | $549,900$454/sqft |
Source: | ||
| 11/19/2024 | Price change | $549,900-0.9%$454/sqft |
Source: | ||
| 10/29/2024 | Listed for sale | $555,000+35.4%$458/sqft |
Source: | ||
| 6/9/2020 | Sold | $410,000+9.3%$338/sqft |
Source: | ||
Public tax history
| Year | Property taxes | Tax assessment |
|---|---|---|
| 2025 | $6,551 +3.7% | $243,360 +3% |
| 2024 | $6,316 +4% | $236,280 +3% |
| 2023 | $6,073 +2.2% | $229,400 +3% |
Find assessor info on the county website
Neighborhood: Ashcreek
Nearby schools
GreatSchools rating
- 10/10Maplewood Elementary SchoolGrades: K-5Distance: 0.4 mi
- 8/10Jackson Middle SchoolGrades: 6-8Distance: 1.7 mi
- 8/10Ida B. Wells-Barnett High SchoolGrades: 9-12Distance: 2.4 mi
Schools provided by the listing agent
- Elementary: Maplewood
- Middle: Jackson
- High: Ida B Wells
Source: RMLS (OR). This data may not be complete. We recommend contacting the local school district to confirm school assignments for this home.
Get a cash offer in 3 minutes
Find out how much your home could sell for in as little as 3 minutes with a no-obligation cash offer.
Estimated market value
$537,000
Get a cash offer in 3 minutes
Find out how much your home could sell for in as little as 3 minutes with a no-obligation cash offer.
Estimated market value
$537,000
