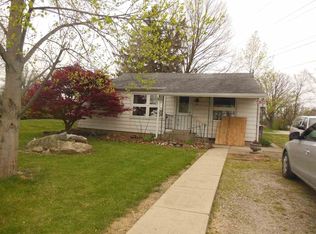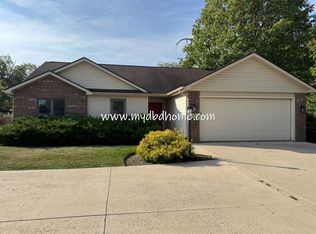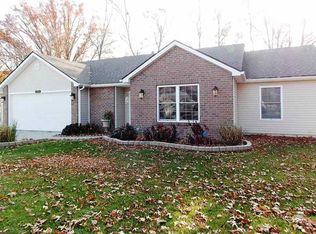Closed
$185,000
5822 Rothman Rd, Fort Wayne, IN 46835
3beds
1,377sqft
Single Family Residence
Built in 1986
0.5 Acres Lot
$214,300 Zestimate®
$--/sqft
$1,532 Estimated rent
Home value
$214,300
$204,000 - $225,000
$1,532/mo
Zestimate® history
Loading...
Owner options
Explore your selling options
What's special
Accepted Offer - Contingent on Sellers finding their next home. Check out this Classic Three Bedroom in 46835 on 1/2 an acre. Close to I-469, Schools, Parks, Restaurants & Shopping... This unique Home is the perfect house for those who appreciate a home with an Open Floor Concept, Tons of Windows for Natural Light, Lots of Space for Outdoor Entertaining and set back off the road far enough to have that secluded feel. The main floor is a spacious open concept that has a Wall of Windows with it's vaulted ceilings that basks the entire home with sunlight. The Kitchen has a plenty of counter space with ample storage and a Breakfast Bar for those informal meals. Sitting down for family dinner? The Dining Nook is adjacent to the Breakfast Bar and has a great view of the shared windows with the Great Room. The windows, siding and gutters are all more recent updates on this home along with the new shed out back. Reach out to me for a Showing beginning May 6th or join me for the Open House on Saturday May 6th from 1PM-3PM.
Zillow last checked: 8 hours ago
Listing updated: June 24, 2023 at 02:29pm
Listed by:
Jim Owen 260-399-1177,
CENTURY 21 Bradley Realty, Inc
Bought with:
Zelda Mayers, RB14047272
CENTURY 21 Bradley Realty, Inc
Source: IRMLS,MLS#: 202312490
Facts & features
Interior
Bedrooms & bathrooms
- Bedrooms: 3
- Bathrooms: 1
- Full bathrooms: 1
Bedroom 1
- Level: Upper
Bedroom 2
- Level: Upper
Dining room
- Level: Main
- Area: 154
- Dimensions: 14 x 11
Kitchen
- Level: Main
- Area: 110
- Dimensions: 11 x 10
Living room
- Level: Main
- Area: 228
- Dimensions: 19 x 12
Heating
- Natural Gas, Forced Air
Cooling
- Central Air, Wall Unit(s)
Appliances
- Included: Dishwasher, Microwave, Refrigerator, Electric Oven, Electric Range
- Laundry: Dryer Hook Up Gas/Elec, Main Level
Features
- Breakfast Bar, Laminate Counters, Open Floorplan, Great Room
- Has basement: No
- Has fireplace: No
Interior area
- Total structure area: 1,377
- Total interior livable area: 1,377 sqft
- Finished area above ground: 1,377
- Finished area below ground: 0
Property
Features
- Levels: Two
- Stories: 2
- Patio & porch: Deck
Lot
- Size: 0.50 Acres
- Dimensions: 52X430
- Features: Level
Details
- Additional structures: Shed
- Parcel number: 020816202006.000072
Construction
Type & style
- Home type: SingleFamily
- Property subtype: Single Family Residence
Materials
- Vinyl Siding
- Foundation: Slab
Condition
- New construction: No
- Year built: 1986
Utilities & green energy
- Sewer: City
- Water: City
Community & neighborhood
Location
- Region: Fort Wayne
- Subdivision: None
Other
Other facts
- Listing terms: Cash,Conventional,FHA,VA Loan
Price history
| Date | Event | Price |
|---|---|---|
| 6/23/2023 | Sold | $185,000+2.8% |
Source: | ||
| 6/3/2023 | Pending sale | $179,900 |
Source: | ||
| 5/9/2023 | Contingent | $179,900 |
Source: | ||
| 5/6/2023 | Listed for sale | $179,900+30.5% |
Source: | ||
| 3/3/2021 | Sold | $137,900 |
Source: | ||
Public tax history
| Year | Property taxes | Tax assessment |
|---|---|---|
| 2024 | $1,875 +3.6% | $184,100 +4.4% |
| 2023 | $1,809 +20% | $176,300 +8.4% |
| 2022 | $1,507 -44.6% | $162,700 +18.7% |
Find assessor info on the county website
Neighborhood: Sunnybrook acres
Nearby schools
GreatSchools rating
- 7/10Willard Shambaugh Elementary SchoolGrades: K-5Distance: 0.4 mi
- 5/10Jefferson Middle SchoolGrades: 6-8Distance: 2.6 mi
- 3/10Northrop High SchoolGrades: 9-12Distance: 3.6 mi
Schools provided by the listing agent
- Elementary: Shambaugh
- Middle: Jefferson
- High: Northrop
- District: Fort Wayne Community
Source: IRMLS. This data may not be complete. We recommend contacting the local school district to confirm school assignments for this home.

Get pre-qualified for a loan
At Zillow Home Loans, we can pre-qualify you in as little as 5 minutes with no impact to your credit score.An equal housing lender. NMLS #10287.
Sell for more on Zillow
Get a free Zillow Showcase℠ listing and you could sell for .
$214,300
2% more+ $4,286
With Zillow Showcase(estimated)
$218,586

