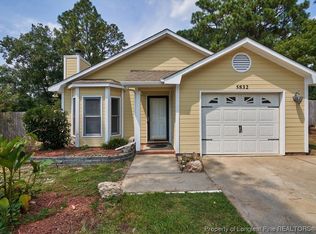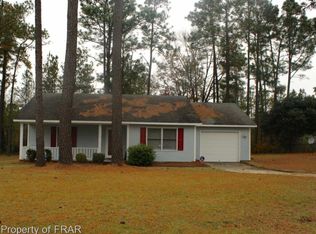Sold for $230,000
$230,000
5822 Ridgecrest Dr, Hope Mills, NC 28348
4beds
1,602sqft
Single Family Residence
Built in 1993
0.49 Acres Lot
$236,600 Zestimate®
$144/sqft
$1,773 Estimated rent
Home value
$236,600
$215,000 - $260,000
$1,773/mo
Zestimate® history
Loading...
Owner options
Explore your selling options
What's special
*USDA Eligible* 5You'll be excited to discover this beautiful 4-bedroom, 2-bathroom home located in the desirable Grays Creek School District. Situated on a generously-sized lot, this home boasts a spacious, yard and a large, inviting front porch that welcomes you to sit and relax. Located on a dead end road, this property offers the tranquility of a wooded lot behind it, providing a serene natural backdrop.
Step inside and you'll be greeted by a cozy wood-burning fireplace that adds to the warm, comfortable atmosphere throughout the home. Maintained by its sole owner, this property has never been used as a rental, ensuring it has been lovingly cared for over the years. With its ideal location, ample living space, and welcoming outdoor areas, this home is sure to impress and delight.
Zillow last checked: 8 hours ago
Listing updated: June 20, 2025 at 02:56pm
Listed by:
TRACEY JONES-BROOKS,
TJB REALTY
Bought with:
MELODY WALKER, 146051
KINGDOM REAL ESTATE LLC.
Source: LPRMLS,MLS#: 740526 Originating MLS: Longleaf Pine Realtors
Originating MLS: Longleaf Pine Realtors
Facts & features
Interior
Bedrooms & bathrooms
- Bedrooms: 4
- Bathrooms: 2
- Full bathrooms: 2
Heating
- Electric, Heat Pump
Cooling
- Central Air, Electric
Appliances
- Included: Dishwasher, Electric Range, Microwave, Refrigerator
- Laundry: Washer Hookup, Dryer Hookup, Main Level, In Unit
Features
- Ceiling Fan(s), Eat-in Kitchen, Kitchen/Dining Combo, Primary Downstairs, Bath in Primary Bedroom, Storage, Window Treatments
- Flooring: Hardwood, Laminate, Tile, Carpet
- Doors: Storm Door(s)
- Windows: Blinds
- Number of fireplaces: 1
- Fireplace features: Living Room, Wood Burning
Interior area
- Total interior livable area: 1,602 sqft
Property
Parking
- Total spaces: 1
- Parking features: Attached, Garage
- Attached garage spaces: 1
Features
- Patio & porch: Covered, Front Porch, Porch
- Exterior features: Fence, Porch
- Fencing: Yard Fenced
Lot
- Size: 0.49 Acres
- Features: 1/4 to 1/2 Acre Lot, Backs To Trees, Cleared, Dead End
- Topography: Cleared
Details
- Parcel number: 0413287207.000
- Zoning description: RR - Rural Residential
- Special conditions: Standard
Construction
Type & style
- Home type: SingleFamily
- Architectural style: Ranch
- Property subtype: Single Family Residence
Materials
- Brick, Brick Veneer
- Foundation: Slab
Condition
- Good Condition
- New construction: No
- Year built: 1993
Utilities & green energy
- Sewer: Septic Tank
- Water: Well
Community & neighborhood
Security
- Security features: Smoke Detector(s)
Location
- Region: Hope Mills
- Subdivision: Raintree
Other
Other facts
- Listing terms: ARM,Cash,Conventional,FHA,New Loan,USDA Loan,VA Loan
- Ownership: More than a year
Price history
| Date | Event | Price |
|---|---|---|
| 6/20/2025 | Sold | $230,000-5.7%$144/sqft |
Source: | ||
| 5/16/2025 | Pending sale | $244,000$152/sqft |
Source: | ||
| 4/29/2025 | Price change | $244,000-2%$152/sqft |
Source: | ||
| 3/21/2025 | Listed for sale | $249,000$155/sqft |
Source: | ||
Public tax history
| Year | Property taxes | Tax assessment |
|---|---|---|
| 2025 | $1,774 +44.7% | $235,200 +114.4% |
| 2024 | $1,226 +3.1% | $109,700 |
| 2023 | $1,189 +3.2% | $109,700 |
Find assessor info on the county website
Neighborhood: 28348
Nearby schools
GreatSchools rating
- 6/10Gallberry Farm ElementaryGrades: PK-5Distance: 3.4 mi
- 8/10Gray's Creek MiddleGrades: 6-8Distance: 4 mi
- 7/10Gray's Creek High SchoolGrades: 9-12Distance: 3.7 mi
Schools provided by the listing agent
- Middle: Grays Creek Middle School
- High: Grays Creek Senior High
Source: LPRMLS. This data may not be complete. We recommend contacting the local school district to confirm school assignments for this home.
Get pre-qualified for a loan
At Zillow Home Loans, we can pre-qualify you in as little as 5 minutes with no impact to your credit score.An equal housing lender. NMLS #10287.
Sell with ease on Zillow
Get a Zillow Showcase℠ listing at no additional cost and you could sell for —faster.
$236,600
2% more+$4,732
With Zillow Showcase(estimated)$241,332

