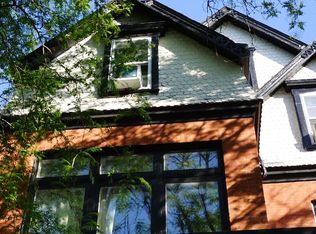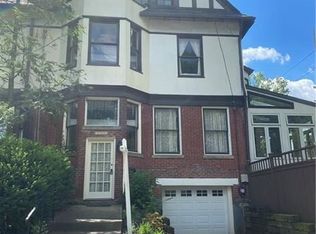Sold for $1,294,000 on 07/08/24
$1,294,000
5822 Howe St, Pittsburgh, PA 15232
6beds
3,334sqft
Single Family Residence
Built in 1880
5,157.5 Square Feet Lot
$1,320,200 Zestimate®
$388/sqft
$5,602 Estimated rent
Home value
$1,320,200
$1.21M - $1.44M
$5,602/mo
Zestimate® history
Loading...
Owner options
Explore your selling options
What's special
Magnificent 6 bed,3.5 bath home centrally located in the heart of Shadyside on tree lined Howe St. Walking distance to shopping & schools. Property just fully painted and updated a must see. This home features stone fireplaces, original hardwood floors, unique stained-glass windows and stunning chandeliers. Kitchen has stainless appliances, granite countertops, updated lighting and fixtures. Large windows, recessed lighting, fireplace and a huge walk-in closet is featured in the large main bedroom. Main bathroom is adorned with intricate marble tile work, double vanity and a comfy make-up area. The rear private courtyard is the best of outdoor entertaining, complete with a separate carriage house perfect for home office, gym or a relaxing retreat. Enough space in the large driveway for 3 vehicles. MUST SEE!
Zillow last checked: 8 hours ago
Listing updated: July 08, 2024 at 09:40am
Listed by:
Michael Hoban 412-521-2222,
COLDWELL BANKER REALTY
Bought with:
Lauren Coulter, RS325893
COMPASS PENNSYLVANIA, LLC
Source: WPMLS,MLS#: 1657258 Originating MLS: West Penn Multi-List
Originating MLS: West Penn Multi-List
Facts & features
Interior
Bedrooms & bathrooms
- Bedrooms: 6
- Bathrooms: 5
- Full bathrooms: 3
- 1/2 bathrooms: 2
Primary bedroom
- Level: Upper
- Dimensions: 20X13
Bedroom 2
- Level: Upper
- Dimensions: 12X12
Bedroom 3
- Level: Upper
- Dimensions: 24X12
Bedroom 4
- Level: Upper
- Dimensions: 17X14
Bedroom 5
- Level: Upper
- Dimensions: 18X15
Bonus room
- Level: Upper
- Dimensions: 21X14
Bonus room
- Level: Upper
- Dimensions: 12X12
Den
- Level: Main
- Dimensions: 13X13
Dining room
- Level: Main
- Dimensions: 20X14
Entry foyer
- Level: Main
- Dimensions: 19X13
Kitchen
- Level: Main
- Dimensions: 21X15
Laundry
- Level: Upper
- Dimensions: 5X3
Living room
- Level: Main
- Dimensions: 21X14
Heating
- Gas
Cooling
- Central Air
Appliances
- Included: Some Gas Appliances, Convection Oven, Cooktop, Dryer, Dishwasher, Disposal, Microwave, Refrigerator, Washer
Features
- Window Treatments
- Flooring: Ceramic Tile, Hardwood, Carpet
- Windows: Multi Pane, Screens, Storm Window(s), Window Treatments
- Basement: Full,Interior Entry
- Number of fireplaces: 7
- Fireplace features: Gas
Interior area
- Total structure area: 3,334
- Total interior livable area: 3,334 sqft
Property
Parking
- Total spaces: 3
- Parking features: Off Street
Features
- Levels: Three Or More
- Stories: 3
- Pool features: None
Lot
- Size: 5,157 sqft
- Dimensions: 0.1184
Details
- Parcel number: 0085B00221000000
Construction
Type & style
- Home type: SingleFamily
- Architectural style: Three Story,Victorian
- Property subtype: Single Family Residence
Materials
- Brick, Cedar
- Roof: Composition
Condition
- Resale
- Year built: 1880
Details
- Warranty included: Yes
Utilities & green energy
- Sewer: Public Sewer
- Water: Public
Community & neighborhood
Community
- Community features: Public Transportation
Location
- Region: Pittsburgh
Price history
| Date | Event | Price |
|---|---|---|
| 7/8/2024 | Sold | $1,294,000+3.5%$388/sqft |
Source: | ||
| 6/10/2024 | Contingent | $1,250,000$375/sqft |
Source: | ||
| 6/7/2024 | Listed for sale | $1,250,000-3.8%$375/sqft |
Source: | ||
| 11/1/2023 | Listing removed | -- |
Source: | ||
| 6/29/2023 | Listed for sale | $1,300,000$390/sqft |
Source: | ||
Public tax history
| Year | Property taxes | Tax assessment |
|---|---|---|
| 2025 | $9,402 +6.8% | $382,000 |
| 2024 | $8,801 +387.1% | $382,000 |
| 2023 | $1,807 | $382,000 |
Find assessor info on the county website
Neighborhood: Shadyside
Nearby schools
GreatSchools rating
- 6/10Pittsburgh Dilworth K-5Grades: PK-5Distance: 1.2 mi
- 5/10Pittsburgh Obama 6-12Grades: 6-12Distance: 1.1 mi
- 7/10Pittsburgh Colfax K-8Grades: K-8Distance: 1.5 mi
Schools provided by the listing agent
- District: Pittsburgh
Source: WPMLS. This data may not be complete. We recommend contacting the local school district to confirm school assignments for this home.

Get pre-qualified for a loan
At Zillow Home Loans, we can pre-qualify you in as little as 5 minutes with no impact to your credit score.An equal housing lender. NMLS #10287.

