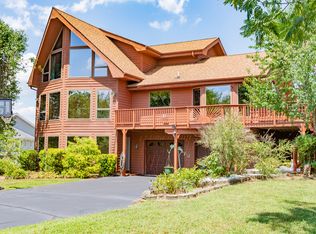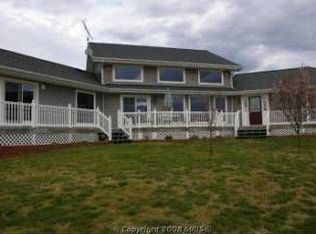Sold for $455,000
$455,000
5822 Blue Ridge Rd, Mineral, VA 23117
3beds
2,628sqft
Single Family Residence
Built in 1990
0.92 Acres Lot
$371,500 Zestimate®
$173/sqft
$3,034 Estimated rent
Home value
$371,500
$345,000 - $401,000
$3,034/mo
Zestimate® history
Loading...
Owner options
Explore your selling options
What's special
Lake Anna Water Access Home with Deeded Boat Slip – A Rare Gem on the Public Side! Welcome to a stunning blend of elegance and comfort at Lake Anna! Walk into this extensively renovated home with beautiful updates AND practical upgrades that bring peace of mind: dual-zoned HVAC systems - replaced INSIDE AND OUT in 2023 and 2024, a new water heater (2024), and complete interior remodel, including kitchen, freshly painted interior & more - 2024. More interior upgrades include: gleaming refinished hardwood floors and a thoughtfully reimagined kitchen featuring high-end soft-close cabinetry, granite countertops, recessed LED lighting, and durable ceramic tile flooring. Entertain with ease in the cozy family room, complete with a wood-burning stove and access to a brand-new deck overlooking a lush backyard dotted with fruit trees. Whether you’re hosting a casual gathering in the bay-windowed breakfast nook or a grand dinner in the formal dining room, this home offers dining spaces that are both versatile and charming. The 21' x 22' vaulted living room with rich wood ceilings is perfect for game nights or leisurely evenings, and the adjoining bonus room makes an ideal home office or creative retreat. Upstairs, unwind in your luxurious primary suite, featuring dual closets—one a walk-in lined entirely in cedar—and a spa-like bath with a jetted soaking tub and separate shower. Additional bedrooms are generously sized, including one with two closets for ample storage. Rest assured that your drinking water is top notch with a whole-house water filtration system! All PVC plumbing replaced the former copper. Septic pumped in 2023. Outside, discover a delightful shed brimming with potential to become your tiki bar or workshop, along with a conveying carport. Best of all, you’re just a short stroll to the community common area, where a boat ramp and your deeded slip (#13) await! Located close to Lake Anna favorites—Tim’s at Lake Anna - waterfront dining, Moo Thru ice cream, mini golf, and the brand-new DG Market just across from the neighborhood entrance—you’ll enjoy both convenience and charm in this enviable setting. Don’t miss this opportunity to own a beautifully cared-for water access home offered now at an exceptional value!
Zillow last checked: 8 hours ago
Listing updated: October 06, 2025 at 01:45am
Listed by:
Tiffany Hazelwood 804-874-2237,
Lake Homes Realty, LLC
Bought with:
John Myers, 102051662
RE/MAX Supercenter
Source: Bright MLS,MLS#: VASP2035982
Facts & features
Interior
Bedrooms & bathrooms
- Bedrooms: 3
- Bathrooms: 3
- Full bathrooms: 2
- 1/2 bathrooms: 1
- Main level bathrooms: 1
Primary bedroom
- Features: Flooring - Carpet, Ceiling Fan(s), Cedar Closet(s), Walk-In Closet(s)
- Level: Upper
- Area: 240 Square Feet
- Dimensions: 20 x 12
Bedroom 2
- Features: Flooring - Carpet, Ceiling Fan(s), Chair Rail, Crown Molding
- Level: Upper
- Area: 120 Square Feet
- Dimensions: 12 x 10
Bedroom 3
- Features: Flooring - Carpet, Ceiling Fan(s), Crown Molding, Walk-In Closet(s)
- Level: Upper
Primary bathroom
- Features: Bathroom - Jetted Tub, Bathroom - Stall Shower, Flooring - Ceramic Tile
- Level: Upper
- Area: 105 Square Feet
- Dimensions: 15 x 7
Bathroom 2
- Features: Flooring - Ceramic Tile, Bathroom - Tub Shower
- Level: Upper
Breakfast room
- Features: Flooring - Ceramic Tile
- Level: Main
- Area: 117 Square Feet
- Dimensions: 13 x 9
Dining room
- Features: Flooring - Carpet
- Level: Main
- Area: 130 Square Feet
- Dimensions: 13 x 10
Family room
- Features: Flooring - HardWood, Fireplace - Wood Burning, Ceiling Fan(s), Crown Molding
- Level: Main
- Area: 324 Square Feet
- Dimensions: 27 x 12
Foyer
- Features: Flooring - HardWood
- Level: Main
- Area: 108 Square Feet
- Dimensions: 18 x 6
Kitchen
- Features: Granite Counters, Flooring - Ceramic Tile, Kitchen - Electric Cooking, Lighting - LED, Recessed Lighting, Pantry
- Level: Main
- Area: 130 Square Feet
- Dimensions: 13 x 10
Laundry
- Features: Flooring - Ceramic Tile
- Level: Main
- Area: 90 Square Feet
- Dimensions: 10 x 9
Living room
- Features: Flooring - Carpet, Cathedral/Vaulted Ceiling, Ceiling Fan(s), Crown Molding, Window Treatments
- Level: Main
- Area: 462 Square Feet
- Dimensions: 22 x 21
Office
- Features: Ceiling Fan(s), Chair Rail, Crown Molding, Flooring - Carpet
- Level: Main
- Area: 90 Square Feet
- Dimensions: 10 x 9
Heating
- Heat Pump, Electric
Cooling
- Heat Pump, Electric
Appliances
- Included: Dishwasher, Dryer, Ice Maker, Microwave, Refrigerator, Washer, Oven/Range - Electric, Electric Water Heater
- Laundry: Main Level, Laundry Room
Features
- Breakfast Area, Dining Area, Primary Bath(s), Floor Plan - Traditional, Ceiling Fan(s), Chair Railings, Crown Molding, Recessed Lighting
- Flooring: Carpet, Ceramic Tile, Hardwood, Wood
- Has basement: No
- Number of fireplaces: 1
- Fireplace features: Brick, Insert
Interior area
- Total structure area: 2,628
- Total interior livable area: 2,628 sqft
- Finished area above ground: 2,628
- Finished area below ground: 0
Property
Parking
- Parking features: Circular Driveway, Driveway
- Has uncovered spaces: Yes
Accessibility
- Accessibility features: None
Features
- Levels: Two
- Stories: 2
- Patio & porch: Deck, Porch
- Pool features: None
- Waterfront features: Lake, Boat - Powered, Canoe/Kayak, Fishing Allowed, Personal Watercraft (PWC), Private Access, Public Access, Beach Access, Sail, Seaplane Permitted, Swimming Allowed, Waterski/Wakeboard
- Body of water: Lake Anna
Lot
- Size: 0.92 Acres
- Features: Open Lot
Details
- Additional structures: Above Grade, Below Grade
- Parcel number: 67B133
- Zoning: RR
- Special conditions: Standard
Construction
Type & style
- Home type: SingleFamily
- Architectural style: Colonial
- Property subtype: Single Family Residence
Materials
- Vinyl Siding
- Foundation: Crawl Space
- Roof: Architectural Shingle
Condition
- New construction: No
- Year built: 1990
- Major remodel year: 2024
Utilities & green energy
- Sewer: On Site Septic
- Water: Well
Community & neighborhood
Location
- Region: Mineral
- Subdivision: Belmont Shores
HOA & financial
HOA
- Has HOA: Yes
- HOA fee: $300 annually
- Amenities included: Boat Dock/Slip, Boat Ramp, Lake, Picnic Area, Pier/Dock, Water/Lake Privileges
- Services included: Common Area Maintenance, Pier/Dock Maintenance
- Association name: BELMONT SHORES
Other
Other facts
- Listing agreement: Exclusive Right To Sell
- Ownership: Fee Simple
Price history
| Date | Event | Price |
|---|---|---|
| 9/29/2025 | Sold | $455,000-1.1%$173/sqft |
Source: | ||
| 9/14/2025 | Pending sale | $460,000$175/sqft |
Source: | ||
| 9/4/2025 | Listed for sale | $460,000-2.1%$175/sqft |
Source: | ||
| 9/2/2025 | Listing removed | $470,000$179/sqft |
Source: | ||
| 7/9/2025 | Price change | $470,000-1.1%$179/sqft |
Source: | ||
Public tax history
| Year | Property taxes | Tax assessment |
|---|---|---|
| 2025 | $2,688 | $366,100 |
| 2024 | $2,688 +10.1% | $366,100 +15.7% |
| 2023 | $2,441 +4.6% | $316,300 |
Find assessor info on the county website
Neighborhood: 23117
Nearby schools
GreatSchools rating
- 4/10Livingston Elementary SchoolGrades: PK-5Distance: 9.8 mi
- 5/10Post Oak Middle SchoolGrades: 6-8Distance: 14.2 mi
- 3/10Spotsylvania High SchoolGrades: 9-12Distance: 14.6 mi
Schools provided by the listing agent
- Elementary: Livingston
- Middle: Post Oak
- High: Spotsylvania
- District: Spotsylvania County Public Schools
Source: Bright MLS. This data may not be complete. We recommend contacting the local school district to confirm school assignments for this home.
Get a cash offer in 3 minutes
Find out how much your home could sell for in as little as 3 minutes with a no-obligation cash offer.
Estimated market value$371,500
Get a cash offer in 3 minutes
Find out how much your home could sell for in as little as 3 minutes with a no-obligation cash offer.
Estimated market value
$371,500

