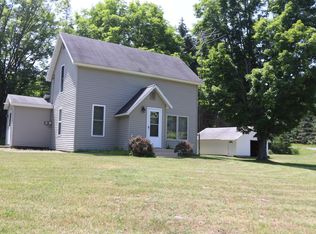Pure Michigan at it's best. Very secluded home with 20 acres of incredible beauty in the heart of the Caberfae Hills. Open fields with captivating views surrounded by hardwood forest make up this serene setting that is a must see to appreciate. You will not want to leave once you experience it. Outdoor enthusiasts will enjoy the hiking, biking, hunting, mushrooming, cross country skiing, snowmobiling and horseback riding. Golf and downhill skiing are 3 miles down the road with the Pine and Manistee rivers close by for fish, camping and paddling. This impeccable home is a gem that has been totally remodeled with no detail left out. Walk into the great room with 16ft ceiling, tongue and groove cedar, gas fire place.
This property is off market, which means it's not currently listed for sale or rent on Zillow. This may be different from what's available on other websites or public sources.
