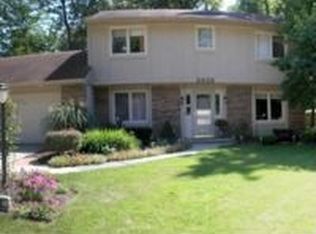What a lovely ranch in the established neighborhood of Oak Grove and in Leo Schools! The location is ideal for accessing I-69, grocery stores, Starbucks, the YMCA, and two hospitals! This home will appeal to you from the moment you drive up. It is inviting with beautiful trees for shade and nice landscaping. This one owner home has been so well maintained for decades and is looking for its next owner to start creating memories. The home features over 1800 square feet with 3 nice sized bedrooms, 2 full bathrooms, formal dining, and 3 separate living spaces for entertaining or just having some peace and quiet. Some of the terrific updates include: Furnace and hot water heater new in 2018, A/C unit in 2019, and most of the home has replacement windows. All kitchen appliances are included. The garage provides ample storage as well as the shed outback. You can relax out back or enjoy the beautiful yard in the fabulous 4 seasons room. So many options on this beauty. Check it out today!
This property is off market, which means it's not currently listed for sale or rent on Zillow. This may be different from what's available on other websites or public sources.
