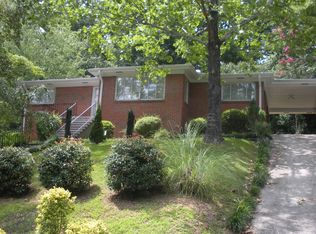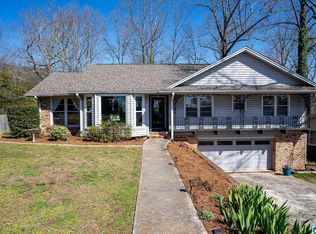Take a look at this magnificent home. If you have been working from home or want to start your business from home, then look no more. This home has three offices, a common area, and full size bath downstairs in the basement area. Enter and Exit door. You will never have to disturb the upstairs. You have tons of room upstairs, with this 3 bedroom, two full bath home with a massive family room, formal dining room, formal living room, and a kitchen with an eat in area. This home has so much to offer and very convenient to the perks of the city. Lots of restaurant's and shopping nearby. Well established Neighborhood. Take a look today!!!
This property is off market, which means it's not currently listed for sale or rent on Zillow. This may be different from what's available on other websites or public sources.

