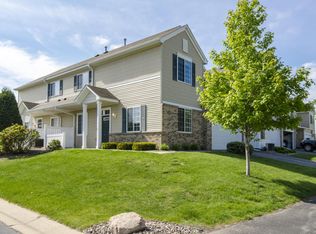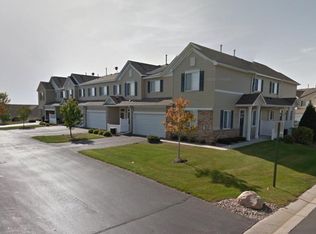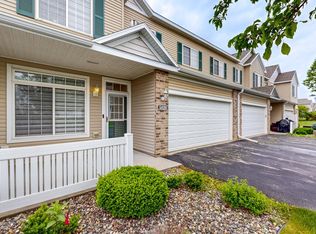Closed
$259,000
5821 Sandcherry Pl NW, Rochester, MN 55901
2beds
1,656sqft
Townhouse Side x Side
Built in 2004
871.2 Square Feet Lot
$262,300 Zestimate®
$156/sqft
$1,860 Estimated rent
Home value
$262,300
$241,000 - $286,000
$1,860/mo
Zestimate® history
Loading...
Owner options
Explore your selling options
What's special
Welcome to 5821 Sandcherry Pl NW, Rochester, MN 55901! This charming two-bedroom, one-and-a-half-bathroom townhome is a true gem. Nestled in a fantastic location, it offers the perfect blend of convenience and tranquility. Nicely maintained and move-in ready, this home boasts a warm and inviting atmosphere. Whether you're a first-time buyer or looking to downsize, this property is sure to impress. Don't miss the opportunity to make it yours!
Zillow last checked: 8 hours ago
Listing updated: May 20, 2025 at 11:24am
Listed by:
Clay Matson 507-254-8204,
Jewson Realty
Bought with:
Tiffany Carey
Re/Max Results
Jason Carey
Source: NorthstarMLS as distributed by MLS GRID,MLS#: 6686870
Facts & features
Interior
Bedrooms & bathrooms
- Bedrooms: 2
- Bathrooms: 2
- Full bathrooms: 1
- 1/2 bathrooms: 1
Bedroom 1
- Level: Second
- Area: 195 Square Feet
- Dimensions: 15x13
Bedroom 2
- Level: Second
- Area: 84 Square Feet
- Dimensions: 12x7
Kitchen
- Level: Main
- Area: 144 Square Feet
- Dimensions: 12x12
Living room
- Level: Main
- Area: 221 Square Feet
- Dimensions: 13x17
Loft
- Level: Second
- Area: 156 Square Feet
- Dimensions: 13x12
Heating
- Forced Air, Fireplace(s)
Cooling
- Central Air
Appliances
- Included: Dryer, Exhaust Fan, Microwave, Range, Refrigerator, Washer
Features
- Basement: None
- Number of fireplaces: 1
- Fireplace features: Gas
Interior area
- Total structure area: 1,656
- Total interior livable area: 1,656 sqft
- Finished area above ground: 1,656
- Finished area below ground: 0
Property
Parking
- Total spaces: 2
- Parking features: Attached
- Attached garage spaces: 2
- Details: Garage Dimensions (18x18)
Accessibility
- Accessibility features: No Stairs External
Features
- Levels: Two
- Stories: 2
Lot
- Size: 871.20 sqft
- Dimensions: 32 x 32
Details
- Foundation area: 1087
- Parcel number: 741031073036
- Zoning description: Residential-Multi-Family
Construction
Type & style
- Home type: Townhouse
- Property subtype: Townhouse Side x Side
- Attached to another structure: Yes
Materials
- Vinyl Siding
- Roof: Asphalt
Condition
- Age of Property: 21
- New construction: No
- Year built: 2004
Utilities & green energy
- Electric: 100 Amp Service, Power Company: Rochester Public Utilities
- Gas: Natural Gas
- Sewer: City Sewer/Connected
- Water: City Water/Connected
Community & neighborhood
Location
- Region: Rochester
- Subdivision: Roch Crim Rdg Tc 01 Sup Cic252
HOA & financial
HOA
- Has HOA: Yes
- HOA fee: $300 monthly
- Services included: Lawn Care, Maintenance Grounds, Parking, Trash, Snow Removal
- Association name: Matik Management
- Association phone: 507-216-0064
Price history
| Date | Event | Price |
|---|---|---|
| 5/14/2025 | Sold | $259,000$156/sqft |
Source: | ||
| 3/21/2025 | Pending sale | $259,000$156/sqft |
Source: | ||
| 3/19/2025 | Listed for sale | $259,000+37.4%$156/sqft |
Source: | ||
| 6/18/2019 | Sold | $188,500+27.5%$114/sqft |
Source: Public Record Report a problem | ||
| 5/31/2013 | Sold | $147,900$89/sqft |
Source: | ||
Public tax history
| Year | Property taxes | Tax assessment |
|---|---|---|
| 2024 | $2,866 | $236,800 +5.1% |
| 2023 | -- | $225,300 +8.9% |
| 2022 | $2,512 +9.8% | $206,800 +15% |
Find assessor info on the county website
Neighborhood: 55901
Nearby schools
GreatSchools rating
- 6/10Overland Elementary SchoolGrades: PK-5Distance: 0.4 mi
- 3/10Dakota Middle SchoolGrades: 6-8Distance: 2.8 mi
- 8/10Century Senior High SchoolGrades: 8-12Distance: 4 mi
Schools provided by the listing agent
- Elementary: Overland
- Middle: Dakota
- High: Century
Source: NorthstarMLS as distributed by MLS GRID. This data may not be complete. We recommend contacting the local school district to confirm school assignments for this home.
Get a cash offer in 3 minutes
Find out how much your home could sell for in as little as 3 minutes with a no-obligation cash offer.
Estimated market value
$262,300
Get a cash offer in 3 minutes
Find out how much your home could sell for in as little as 3 minutes with a no-obligation cash offer.
Estimated market value
$262,300


