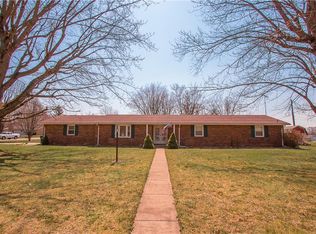Sold
$228,500
5821 S Arrow Rd, Yorktown, IN 47396
3beds
2,626sqft
Residential, Single Family Residence
Built in 1968
0.42 Acres Lot
$239,300 Zestimate®
$87/sqft
$1,948 Estimated rent
Home value
$239,300
$223,000 - $256,000
$1,948/mo
Zestimate® history
Loading...
Owner options
Explore your selling options
What's special
For Sale: Spacious 3-Bedroom, 2-Bath Bi-Level Home with Bonus Features Overview: This beautiful bi-level home is move-in ready, offering modern updates, ample space, and almost an acre of land spread across two parcels. Features Include: Bedrooms: 3 spacious bedrooms with plenty of natural light. Bathrooms: 2 full bathrooms, including a recently remodeled main bath with modern finishes. Living Space: Freshly painted throughout for a bright and clean look. Bonus Rooms: 2 additional bonus rooms perfect for an office, gym, playroom, or extra storage. Lot Size: Two parcels combined for nearly an acre of outdoor space, ideal for entertaining, gardening, or relaxing in privacy. Additional Highlights: Convenient bi-level layout with multiple living areas. Move-in ready with updated interior finishes. Large yard with potential for future expansion or outdoor projects. This property offers a unique combination of comfort, space, and opportunity. Schedule your showing today to see this fantastic home! Property is being sold as-is.
Zillow last checked: 8 hours ago
Listing updated: July 11, 2025 at 08:41am
Listing Provided by:
David Sabotnik 765-491-7276,
Epique Inc
Bought with:
Jamey Knight
RE/MAX Real Estate Solutions
Source: MIBOR as distributed by MLS GRID,MLS#: 22014754
Facts & features
Interior
Bedrooms & bathrooms
- Bedrooms: 3
- Bathrooms: 2
- Full bathrooms: 2
Primary bedroom
- Level: Upper
- Area: 195 Square Feet
- Dimensions: 13x15
Bedroom 2
- Level: Upper
- Area: 156 Square Feet
- Dimensions: 12x13
Bedroom 3
- Level: Upper
- Area: 143 Square Feet
- Dimensions: 13x11
Kitchen
- Level: Upper
- Area: 208 Square Feet
- Dimensions: 16x13
Living room
- Level: Upper
- Area: 192 Square Feet
- Dimensions: 16x12
Heating
- Baseboard, Electric, Radiant Ceiling
Cooling
- Window Unit(s)
Appliances
- Included: Dishwasher, Electric Water Heater, Disposal, Microwave, Electric Oven, Refrigerator, Water Heater, Water Softener Owned
- Laundry: In Unit
Features
- High Speed Internet, Eat-in Kitchen, Pantry
- Windows: Wood Work Painted
- Basement: Daylight,Finished
Interior area
- Total structure area: 2,626
- Total interior livable area: 2,626 sqft
- Finished area below ground: 1,313
Property
Parking
- Total spaces: 2
- Parking features: Attached
- Attached garage spaces: 2
Features
- Levels: Multi/Split
- Patio & porch: Glass Enclosed
Lot
- Size: 0.42 Acres
- Features: Rural - Subdivision
Details
- Additional parcels included: 181031427013.000021
- Parcel number: 181031427014000021
- Special conditions: As Is,Sales Disclosure On File
- Horse amenities: None
Construction
Type & style
- Home type: SingleFamily
- Architectural style: Contemporary
- Property subtype: Residential, Single Family Residence
Materials
- Vinyl With Brick
- Foundation: Block
Condition
- Updated/Remodeled
- New construction: No
- Year built: 1968
Utilities & green energy
- Electric: 200+ Amp Service
- Water: Private
Community & neighborhood
Location
- Region: Yorktown
- Subdivision: Nioio Estates
Price history
| Date | Event | Price |
|---|---|---|
| 7/7/2025 | Sold | $228,500+2.1%$87/sqft |
Source: | ||
| 6/3/2025 | Pending sale | $223,837 |
Source: | ||
| 5/2/2025 | Price change | $223,837-0.1% |
Source: | ||
| 4/14/2025 | Price change | $224,000-2.2% |
Source: | ||
| 3/30/2025 | Price change | $229,000-2.6% |
Source: | ||
Public tax history
| Year | Property taxes | Tax assessment |
|---|---|---|
| 2024 | $614 -16.1% | $96,900 -6.3% |
| 2023 | $732 +39.4% | $103,400 -1% |
| 2022 | $525 +0.1% | $104,400 +21.3% |
Find assessor info on the county website
Neighborhood: 47396
Nearby schools
GreatSchools rating
- 5/10Daleville Elementary SchoolGrades: K-6Distance: 1.9 mi
- 6/10Daleville Jr/Sr High SchoolGrades: 7-12Distance: 1.7 mi
Schools provided by the listing agent
- Elementary: Daleville Elementary School
- High: Daleville Jr-Sr High School
Source: MIBOR as distributed by MLS GRID. This data may not be complete. We recommend contacting the local school district to confirm school assignments for this home.

Get pre-qualified for a loan
At Zillow Home Loans, we can pre-qualify you in as little as 5 minutes with no impact to your credit score.An equal housing lender. NMLS #10287.
