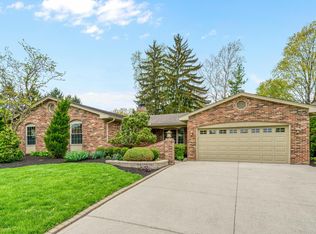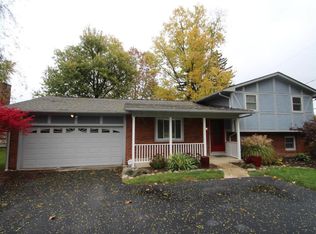Charming all brick ranch home w/ updates throughout making it light and bright inside! Kitchen has been fully remodeled with slate grey, ceiling-height cabinets for extra storage, SS appliances, subway tile back splash and recessed lighting. Adorable courtyard at front entrance, 3-seasons room on the rear w/ a deck and privately treed lot. Along w/ additional car parking. Property is fully handicap accessible! Including entrance ramps and remodeled master suite with wheel-in shower. Basement is partially finished with plumbing for a full 3rd bathroom. Dont miss this one of a kind ranch! Ready to move right in!
This property is off market, which means it's not currently listed for sale or rent on Zillow. This may be different from what's available on other websites or public sources.

