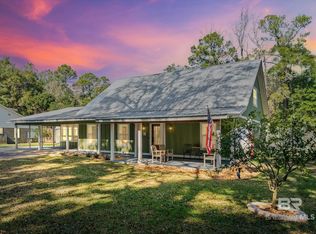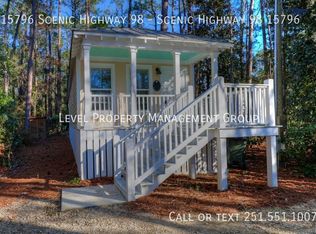This detailed & spacious custom built Coastal Creole home is perfect (complete remodel in 2008) for so many ways of life. Gas lanterns welcome visitors to a spacious, screened porch with teak Hunter fans for hot lazy summer afternoons. Custom designed doors and casement windows open outward, capturing fall & spring bay breezes. The first floor features split Chicago brick floors and tongue & groove pine ceilings. A large brick fireplace flanked by custom built-in cabinets makes a lovely focal point in the family room. The large primary kitchen features Omega Cabinetry, white marble counter tops, & stainless appliances. Adjacent to the formal entertaining area is the 2nd kitchen (fully equipped), perfect for catering overflow or as a mother-in-law suite (currently used as craft room). There are three bedrooms & three baths on the first floor including the master, guest, and a large 2nd bedroom that easily converts to accommodate mother-in-law needs (doors are handicap accessible). The second floor boasts a large family game room with wet bar and full refrigeration. 2 bedrooms, a bonus room and temperature controlled storage areas. House is fully wired for audio, video, security and technology. Custom lighting, doors, windows, trim, cabinets, walk-in closets, storage, neutral paint scheme and minimal yard maintenance. Priced below appraisal!
This property is off market, which means it's not currently listed for sale or rent on Zillow. This may be different from what's available on other websites or public sources.


