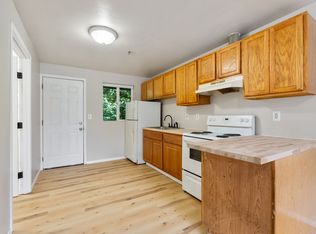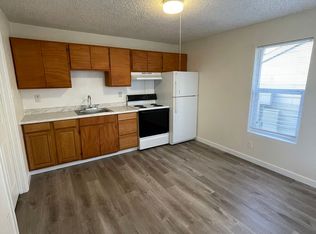Sold
$475,000
5821 NE 55th Ave, Portland, OR 97218
2beds
981sqft
Residential, Single Family Residence
Built in 1945
7,405.2 Square Feet Lot
$454,200 Zestimate®
$484/sqft
$2,128 Estimated rent
Home value
$454,200
$431,000 - $477,000
$2,128/mo
Zestimate® history
Loading...
Owner options
Explore your selling options
What's special
Timeless mid-century design graces this expansive corner lot with hardwood floors throughout, featuring updated flooring in the bathroom and kitchen. The property exhibits newer electrical service, including most wiring and panel, as well as a new waterline from the street. Highlights include delightful brick accents, ample natural light from corner windows, and a thoughtfully designed floorplan. The oversized one-car garage provides extra space for storage or projects. A generous fenced side yard, adorned with mature hedges, enhances both privacy and charm in this delightful home. [Home Energy Score = 6. HES Report at https://rpt.greenbuildingregistry.com/hes/OR10224975]
Zillow last checked: 8 hours ago
Listing updated: October 15, 2024 at 11:30pm
Listed by:
Dennis Laird 503-317-7972,
Windermere Realty Trust
Bought with:
Laura Wood, 200511149
Think Real Estate
Source: RMLS (OR),MLS#: 24640366
Facts & features
Interior
Bedrooms & bathrooms
- Bedrooms: 2
- Bathrooms: 1
- Full bathrooms: 1
- Main level bathrooms: 1
Primary bedroom
- Features: Hardwood Floors
- Level: Main
- Area: 144
- Dimensions: 12 x 12
Bedroom 2
- Features: Hardwood Floors
- Level: Main
- Area: 144
- Dimensions: 12 x 12
Dining room
- Features: Kitchen Dining Room Combo
- Level: Main
- Area: 144
- Dimensions: 16 x 9
Kitchen
- Features: Kitchen Dining Room Combo
- Level: Main
- Area: 91
- Width: 7
Living room
- Features: Fireplace, Hardwood Floors
- Level: Main
- Area: 270
- Dimensions: 18 x 15
Heating
- Forced Air, Fireplace(s)
Cooling
- None
Appliances
- Included: Built In Oven, Cooktop, Dishwasher, Disposal, Free-Standing Refrigerator, Range Hood, Washer/Dryer, Gas Water Heater
- Laundry: Laundry Room
Features
- Kitchen Dining Room Combo
- Flooring: Hardwood
- Windows: Wood Frames
- Basement: Crawl Space
- Number of fireplaces: 1
- Fireplace features: Wood Burning
Interior area
- Total structure area: 981
- Total interior livable area: 981 sqft
Property
Parking
- Total spaces: 1
- Parking features: Driveway, Garage Door Opener, Attached, Extra Deep Garage
- Attached garage spaces: 1
- Has uncovered spaces: Yes
Accessibility
- Accessibility features: One Level, Accessibility
Features
- Stories: 1
- Exterior features: Yard
- Fencing: Fenced
Lot
- Size: 7,405 sqft
- Features: Level, SqFt 7000 to 9999
Details
- Parcel number: R197751
Construction
Type & style
- Home type: SingleFamily
- Architectural style: Mid Century Modern
- Property subtype: Residential, Single Family Residence
Materials
- Asbestos, Brick
- Foundation: Concrete Perimeter
- Roof: Metal
Condition
- Resale
- New construction: No
- Year built: 1945
Utilities & green energy
- Gas: Gas
- Sewer: Public Sewer
- Water: Public
- Utilities for property: Cable Connected
Community & neighborhood
Security
- Security features: None
Location
- Region: Portland
- Subdivision: Killingsworth Gardens
Other
Other facts
- Listing terms: Cash,Conventional,FHA
- Road surface type: Paved
Price history
| Date | Event | Price |
|---|---|---|
| 3/18/2024 | Sold | $475,000+8%$484/sqft |
Source: | ||
| 2/18/2024 | Pending sale | $439,900$448/sqft |
Source: | ||
| 2/15/2024 | Listed for sale | $439,900+167.4%$448/sqft |
Source: | ||
| 3/18/2011 | Sold | $164,500-0.2%$168/sqft |
Source: Public Record | ||
| 12/11/2010 | Price change | $164,900-2.9%$168/sqft |
Source: Windermere Cronin & Caplan Realty Group, Inc. #10080413 | ||
Public tax history
| Year | Property taxes | Tax assessment |
|---|---|---|
| 2025 | $3,657 +3.7% | $135,720 +3% |
| 2024 | $3,526 +4% | $131,770 +3% |
| 2023 | $3,390 +2.2% | $127,940 +3% |
Find assessor info on the county website
Neighborhood: Cully
Nearby schools
GreatSchools rating
- 8/10Rigler Elementary SchoolGrades: K-5Distance: 0.6 mi
- 10/10Beaumont Middle SchoolGrades: 6-8Distance: 1.3 mi
- 4/10Leodis V. McDaniel High SchoolGrades: 9-12Distance: 2 mi
Schools provided by the listing agent
- Elementary: Rigler,Scott
- Middle: Beaumont
- High: Leodis Mcdaniel
Source: RMLS (OR). This data may not be complete. We recommend contacting the local school district to confirm school assignments for this home.
Get a cash offer in 3 minutes
Find out how much your home could sell for in as little as 3 minutes with a no-obligation cash offer.
Estimated market value
$454,200
Get a cash offer in 3 minutes
Find out how much your home could sell for in as little as 3 minutes with a no-obligation cash offer.
Estimated market value
$454,200

